Call Luke Anderson
Conway, SC 29526
- 2Beds
- 2Full Baths
- N/AHalf Baths
- 1,450SqFt
- 1989Year Built
- 0.00Acres
- MLS# 1310163
- Residential
- Detached
- Sold
- Approx Time on Market4 months, 2 days
- AreaConway Area--South of Conway Between 501 & Wacc. River
- CountyHorry
- Subdivision Myrtle Trace
Overview
Very attractive two bedroom, two bath home with a decorator flair is nestled among the Carolina Pines and mature greenery on a great cul-de-sac lot in Myrtle Trace, a 55+ Community. Relax and dine on the large fenced in patio area in the back yard or sit on the bench under the tree in the front yard and sip on your beverage of choice while you admire the beautiful landscaping with colorful flowers and recently re-seeded yard. Come on inside and prepare your favorite meals in the eat in kitchen with lots of cabinets and counter space and a breakfast nook with a large bay window with a view for your dining pleasure. The fabulous living room and combination dining room with new laminate flooring, crown molding, accent lighting and fresh paint in a current designer color, show off the gorgeous formal fireplace with double atrium doors to access the patio area. The huge, recently painted master bedroom suite, offers privacy with the split bedroom plan, and walk in closet and bath with large walk in shower. Double pocket doors lead the den/study which also has new laminate flooring, built in book cases and a window to watch the birds. The den/study can be flexible in function and with the addition of a closet could become a wonderful third bedroom, a great room with a sofa bed for guest accommodations and a myriad of other uses. Extremely functional floor plan provides great traffic flow for very comfortable living and maximizes the space in the property. Large closets, pull down stairs to attic and a laundry closet with stackable washer and dryer enhances storage space for all your needs. Enjoy the many planned activities of the community and the super location close the hospital and medical facilities, shopping, golfing and area attractions. Only a short ride to downtown historic Conway and to Myrtle Beach and the big blue Atlantic Ocean. This charming home must be seen to be appreciated and is calling you to make it your home today! Square footage is approximate and not guaranteed. Buyer is responsible for verification.
Sale Info
Listing Date: 06-06-2013
Sold Date: 10-09-2013
Aprox Days on Market:
4 month(s), 2 day(s)
Listing Sold:
11 Year(s), 1 month(s), 5 day(s) ago
Asking Price: $132,900
Selling Price: $129,000
Price Difference:
Reduced By $3,900
Agriculture / Farm
Grazing Permits Blm: ,No,
Horse: No
Grazing Permits Forest Service: ,No,
Grazing Permits Private: ,No,
Irrigation Water Rights: ,No,
Farm Credit Service Incl: ,No,
Crops Included: ,No,
Association Fees / Info
Hoa Frequency: Monthly
Hoa Fees: 65
Hoa: 1
Community Features: Clubhouse, Pool, RecreationArea, LongTermRentalAllowed
Assoc Amenities: Clubhouse, Pool
Bathroom Info
Total Baths: 2.00
Fullbaths: 2
Bedroom Info
Beds: 2
Building Info
New Construction: No
Levels: One
Year Built: 1989
Mobile Home Remains: ,No,
Zoning: RES
Style: Traditional
Construction Materials: BrickVeneer, WoodFrame
Buyer Compensation
Exterior Features
Spa: No
Patio and Porch Features: Patio
Pool Features: Association, Community
Foundation: Slab
Exterior Features: SprinklerIrrigation, Patio, Storage
Financial
Lease Renewal Option: ,No,
Garage / Parking
Parking Capacity: 4
Garage: No
Carport: No
Parking Type: Driveway
Open Parking: No
Attached Garage: No
Green / Env Info
Green Energy Efficient: Doors, Windows
Interior Features
Floor Cover: Carpet, Laminate, Tile, Vinyl
Door Features: InsulatedDoors, StormDoors
Fireplace: Yes
Laundry Features: WasherHookup
Furnished: Unfurnished
Interior Features: Attic, Fireplace, PermanentAtticStairs, SplitBedrooms, BedroomonMainLevel, BreakfastArea, EntranceFoyer
Appliances: Dishwasher, Disposal, Range, Dryer, Washer
Lot Info
Lease Considered: ,No,
Lease Assignable: ,No,
Acres: 0.00
Land Lease: No
Lot Description: Other
Misc
Pool Private: No
Offer Compensation
Other School Info
Property Info
County: Horry
View: No
Senior Community: Yes
Stipulation of Sale: None
Property Sub Type Additional: Detached
Property Attached: No
Security Features: SmokeDetectors
Disclosures: CovenantsRestrictionsDisclosure,SellerDisclosure
Rent Control: No
Construction: Resale
Room Info
Basement: ,No,
Sold Info
Sold Date: 2013-10-09T00:00:00
Sqft Info
Building Sqft: 1550
Sqft: 1450
Tax Info
Tax Legal Description: Ph5 Lot 37
Unit Info
Utilities / Hvac
Heating: Central, Electric
Cooling: CentralAir
Electric On Property: No
Cooling: Yes
Utilities Available: CableAvailable, ElectricityAvailable, PhoneAvailable, SewerAvailable, UndergroundUtilities, WaterAvailable
Heating: Yes
Water Source: Public
Waterfront / Water
Waterfront: No
Directions
501 to traffic light @ Burning Ridge Rd, left @ 1st stop sign onto Myrtle Trace Dr., right onto Laurelwood. Right onto Bentwood. Home on right.Courtesy of Cb Sea Coast Advantage Cf - Main Line: 843-903-4400
Call Luke Anderson


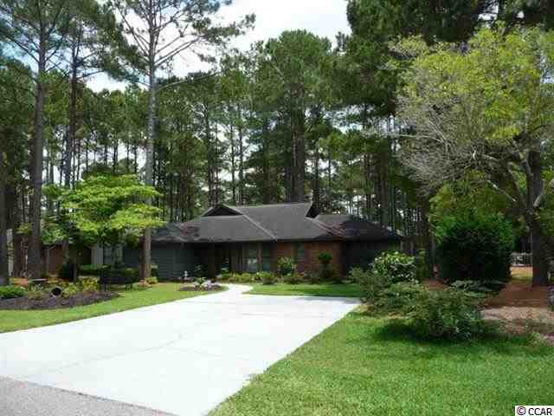
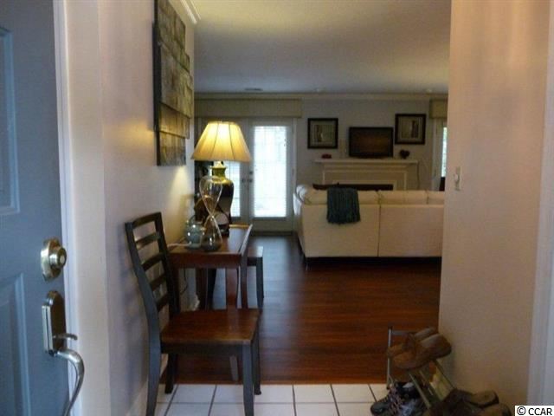
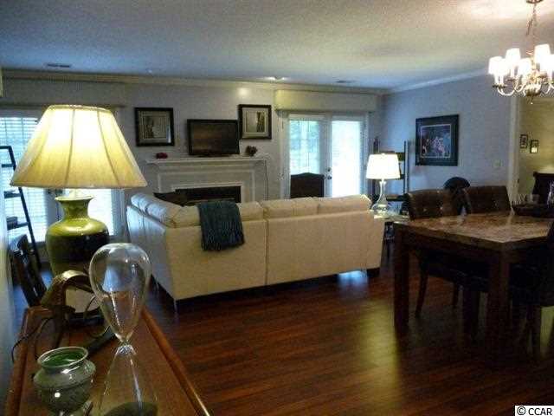
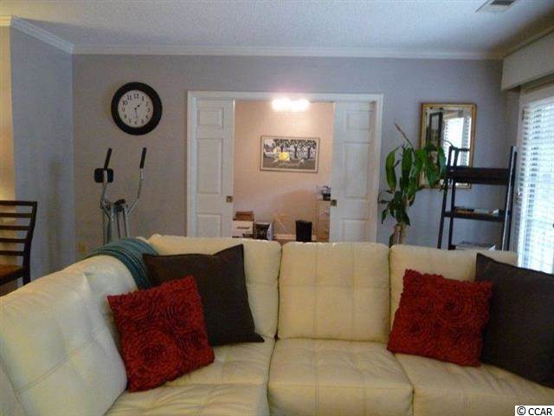
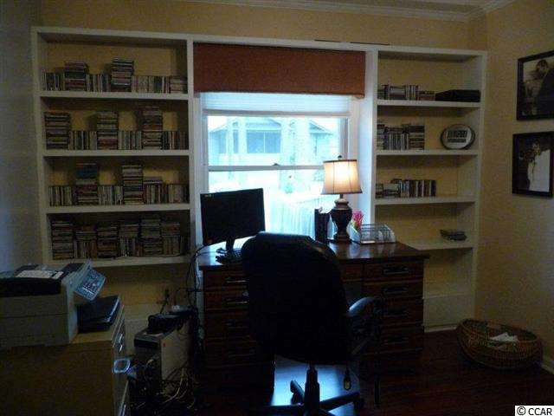
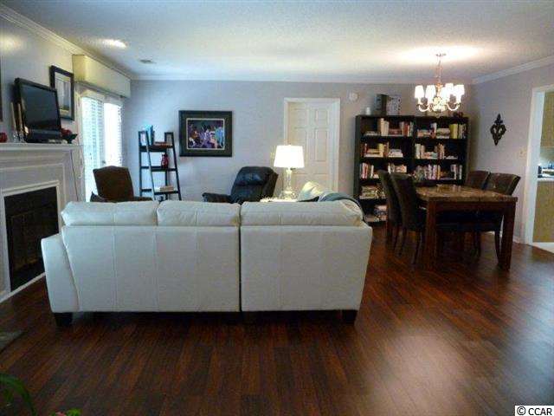
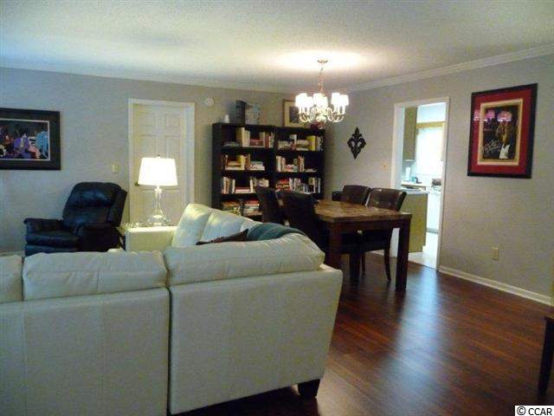
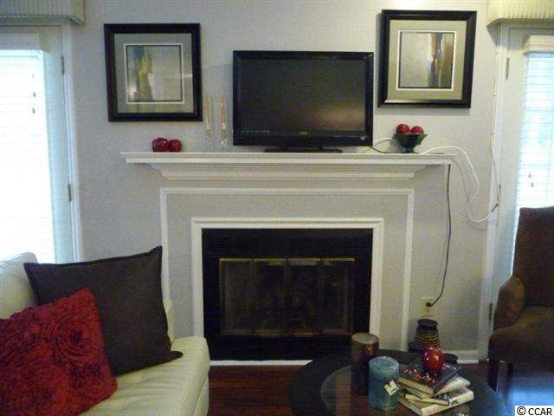
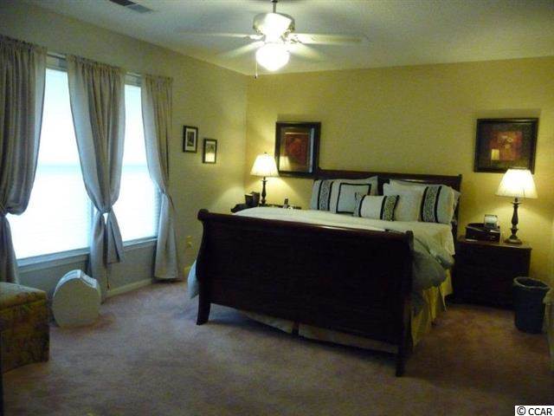
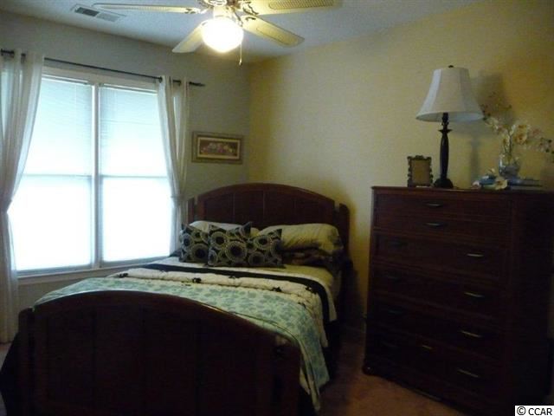
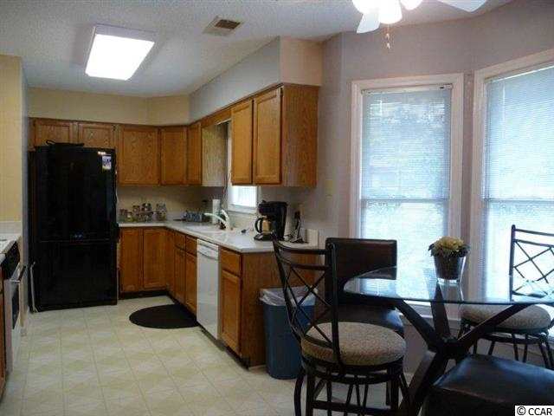
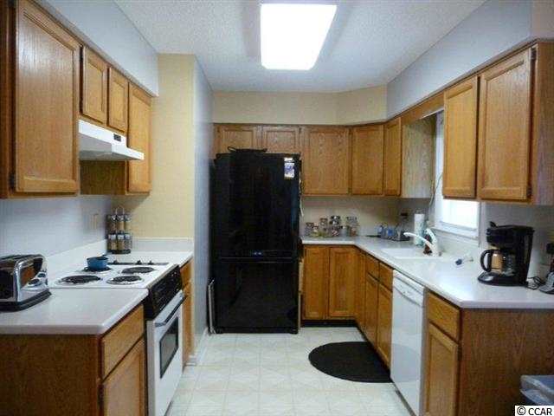
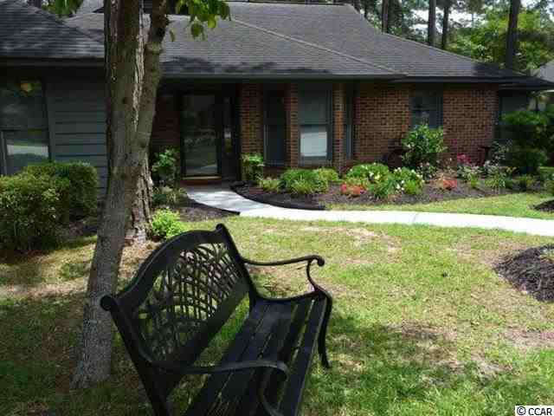
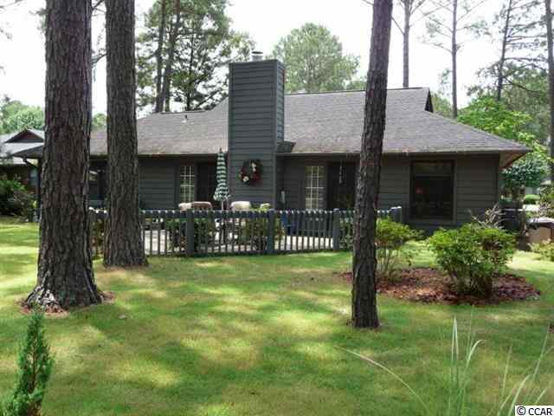
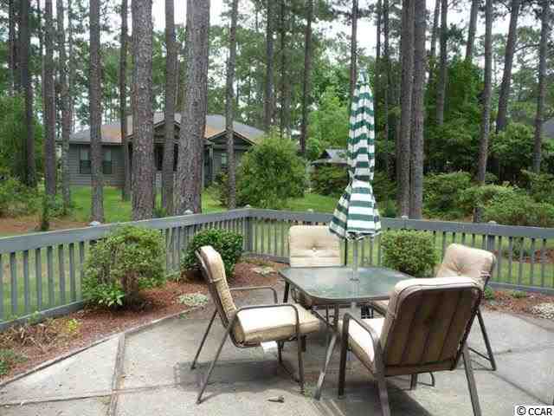
 MLS# 916025
MLS# 916025 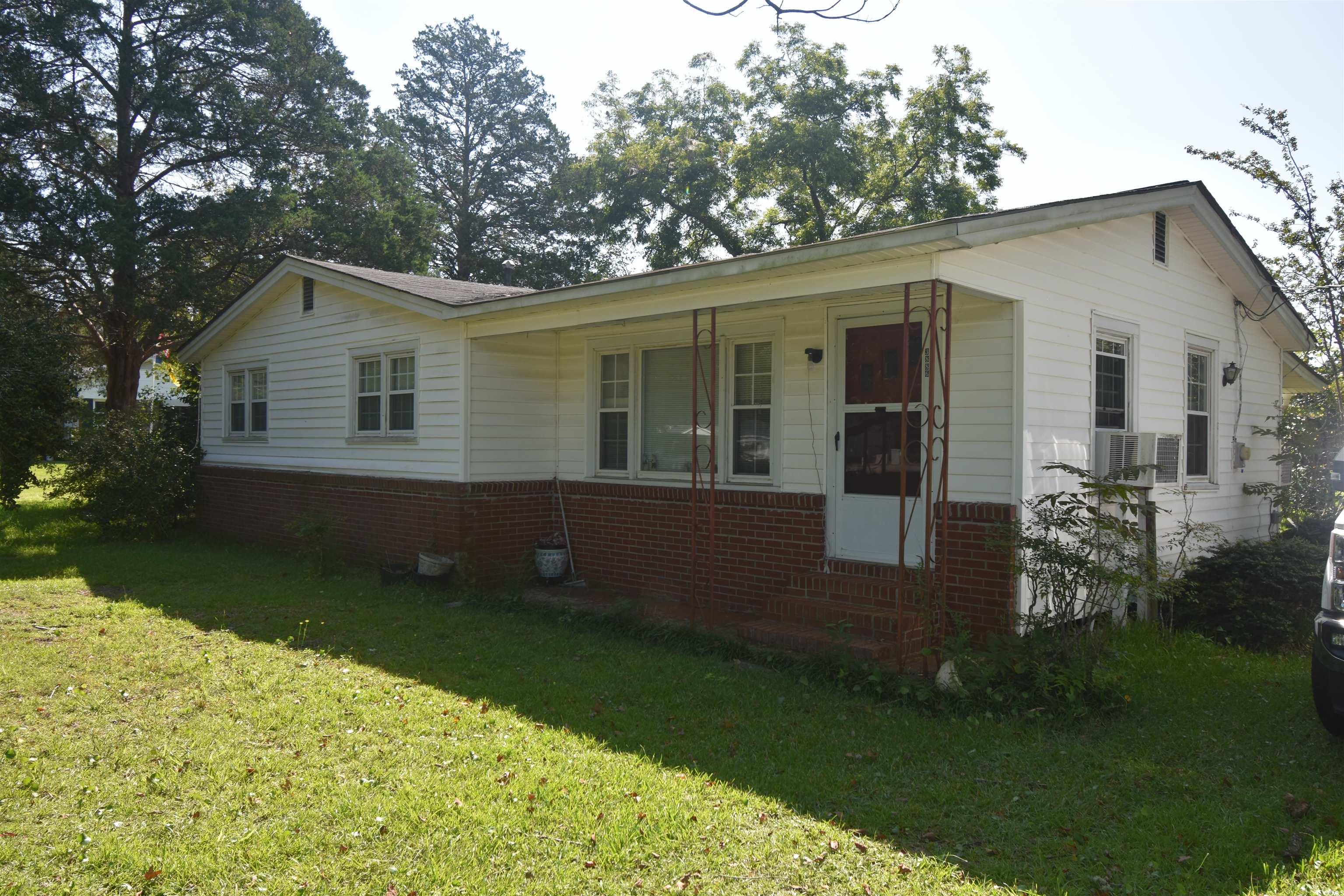
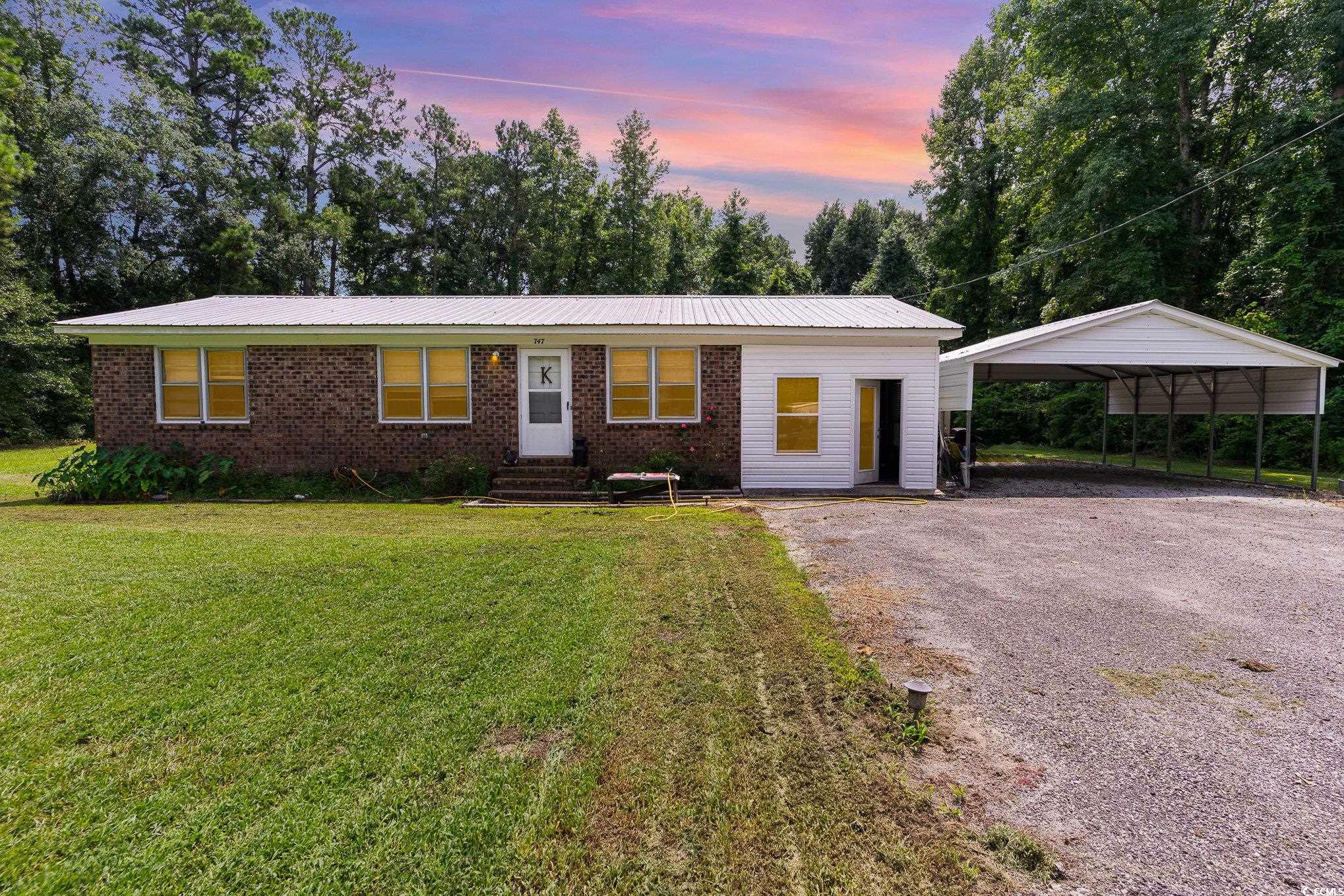
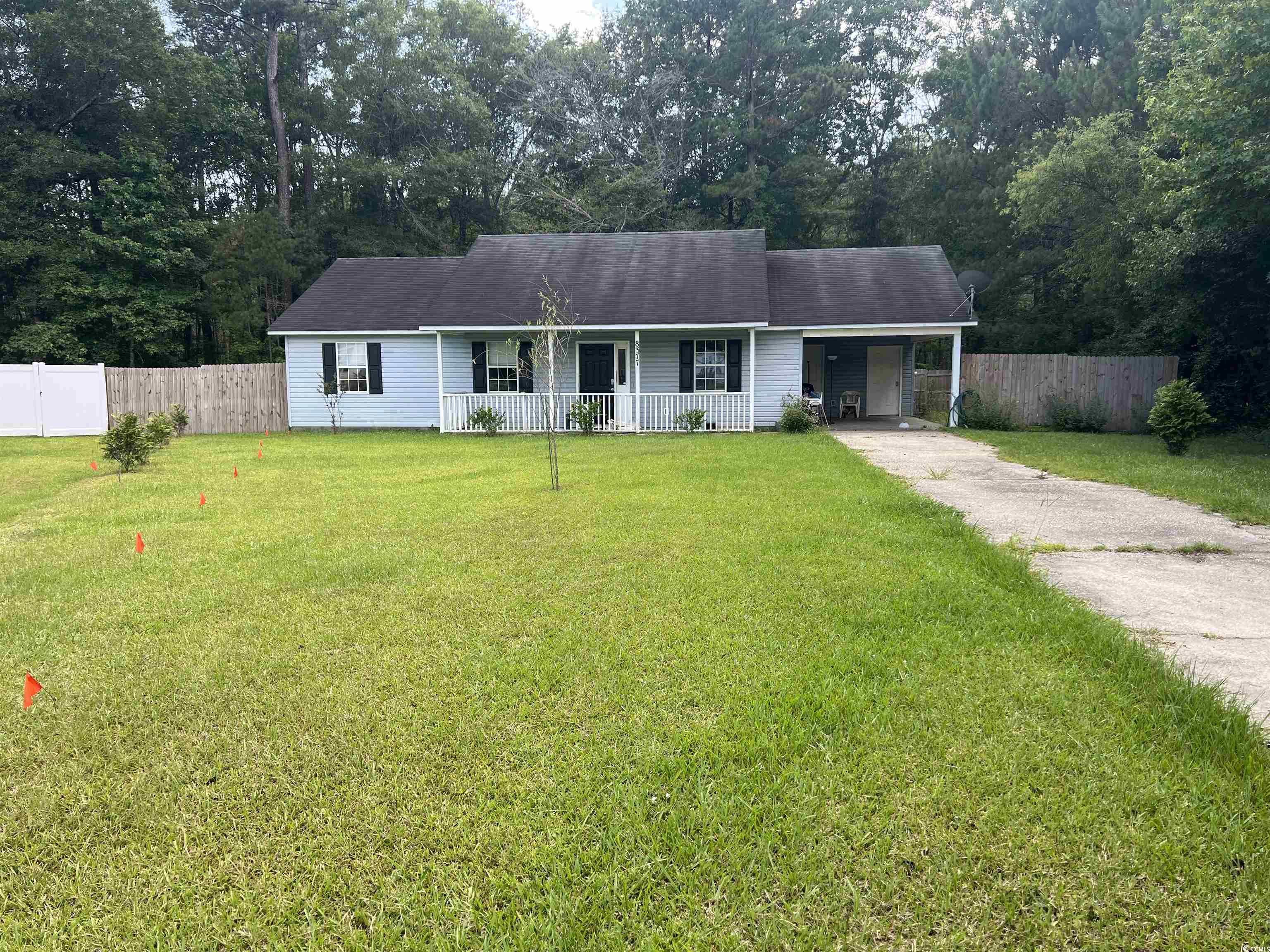
 Provided courtesy of © Copyright 2024 Coastal Carolinas Multiple Listing Service, Inc.®. Information Deemed Reliable but Not Guaranteed. © Copyright 2024 Coastal Carolinas Multiple Listing Service, Inc.® MLS. All rights reserved. Information is provided exclusively for consumers’ personal, non-commercial use,
that it may not be used for any purpose other than to identify prospective properties consumers may be interested in purchasing.
Images related to data from the MLS is the sole property of the MLS and not the responsibility of the owner of this website.
Provided courtesy of © Copyright 2024 Coastal Carolinas Multiple Listing Service, Inc.®. Information Deemed Reliable but Not Guaranteed. © Copyright 2024 Coastal Carolinas Multiple Listing Service, Inc.® MLS. All rights reserved. Information is provided exclusively for consumers’ personal, non-commercial use,
that it may not be used for any purpose other than to identify prospective properties consumers may be interested in purchasing.
Images related to data from the MLS is the sole property of the MLS and not the responsibility of the owner of this website.