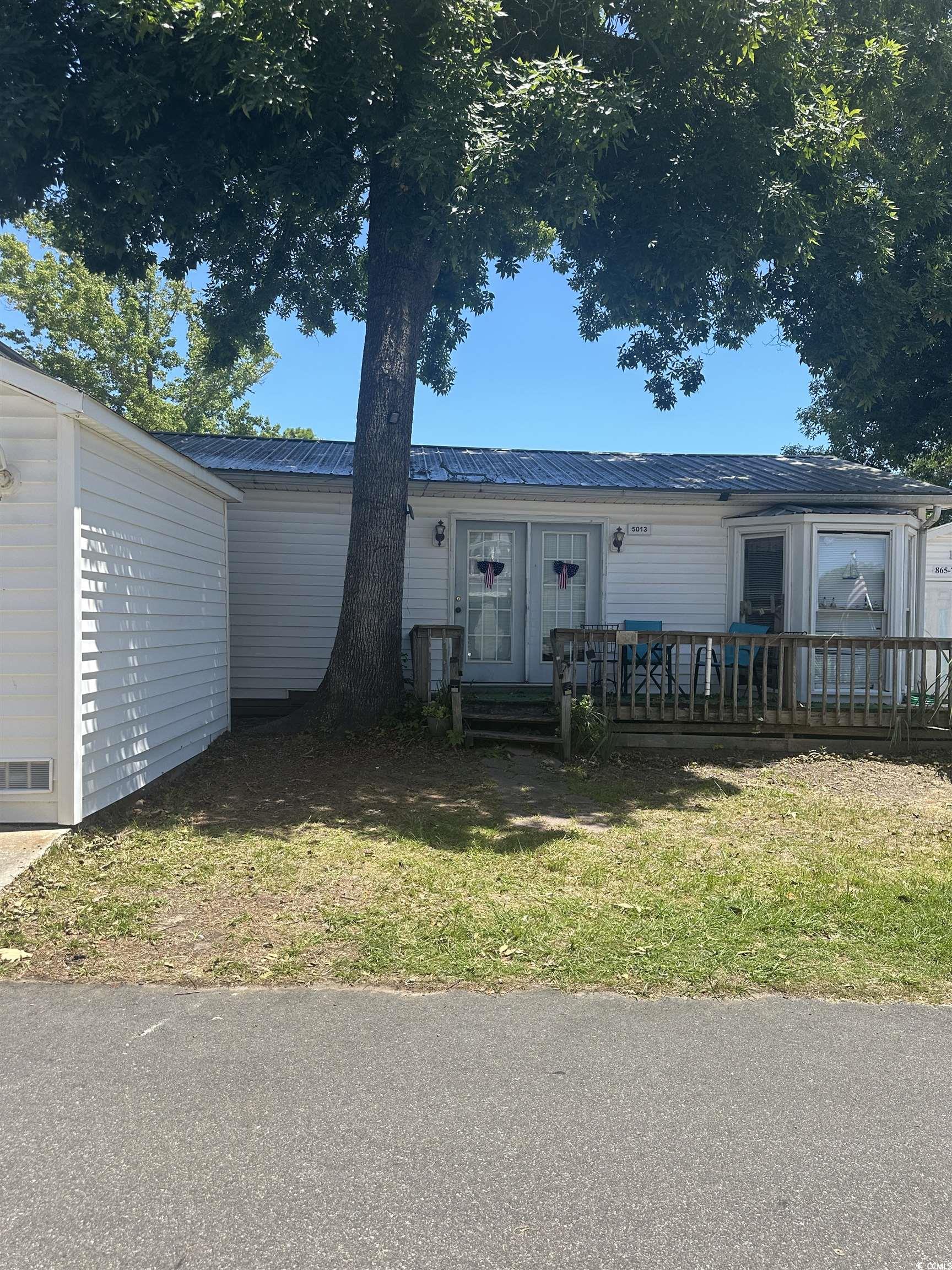Call Luke Anderson
Myrtle Beach, SC 29588
- 3Beds
- 2Full Baths
- N/AHalf Baths
- 1,600SqFt
- 2006Year Built
- 0.00Acres
- MLS# 1303375
- Residential
- Detached
- Sold
- Approx Time on Market1 month, 30 days
- AreaMyrtle Beach Area--South of 544 & West of 17 Bypass M.i. Horry County
- CountyHorry
- Subdivision Southborough
Overview
3 bedroom 2 bath home located in Southborough Community. Spacious living areas with Family Room, Dining Room and Carolina Room. The kitchen has a breakfast bar, maple cabinets, black appliances and pantry. The Family Room has vaulted ceiling and both the Family Room and Carolina Room have patio doors that open to the covered back porch. The spacious Master Suite has Tray Ceiling, a walk in closet, garden tub, Separate Shower and Double Sink Vanity. There are two additional bedrooms one is currently used as nursery and the other is a guest room & home office. The garage has a work bench area, a service door on the side and floored attic storage above. This home backs up to a wooded area providing privacy in the backyard. The entire home has smooth finished ceilings and lots of windows to bring the Carolina Sunshine indoors. Southborough Community is conveniently located near the St. James Schools, Inlet Square Mall, Grocery Stores, Pharmacies, Golfing, Walmart, Home Depot and some of the areas most popular restaurants.
Sale Info
Listing Date: 02-19-2013
Sold Date: 04-19-2013
Aprox Days on Market:
1 month(s), 30 day(s)
Listing Sold:
11 Year(s), 6 month(s), 13 day(s) ago
Asking Price: $149,900
Selling Price: $149,900
Price Difference:
Same as list price
Agriculture / Farm
Grazing Permits Blm: ,No,
Horse: No
Grazing Permits Forest Service: ,No,
Grazing Permits Private: ,No,
Irrigation Water Rights: ,No,
Farm Credit Service Incl: ,No,
Crops Included: ,No,
Association Fees / Info
Hoa Frequency: Quarterly
Hoa Fees: 46
Hoa: 1
Community Features: LongTermRentalAllowed
Assoc Amenities: OwnerAllowedMotorcycle
Bathroom Info
Total Baths: 2.00
Fullbaths: 2
Bedroom Info
Beds: 3
Building Info
New Construction: No
Levels: One
Year Built: 2006
Mobile Home Remains: ,No,
Zoning: Res
Style: Ranch
Construction Materials: BrickVeneer, Masonry, VinylSiding
Buyer Compensation
Exterior Features
Spa: No
Patio and Porch Features: RearPorch
Foundation: Slab
Exterior Features: Porch
Financial
Lease Renewal Option: ,No,
Garage / Parking
Parking Capacity: 4
Garage: Yes
Carport: No
Parking Type: Detached, Garage, TwoCarGarage, GarageDoorOpener
Open Parking: No
Attached Garage: No
Garage Spaces: 2
Green / Env Info
Interior Features
Floor Cover: Carpet, Vinyl
Fireplace: No
Laundry Features: WasherHookup
Furnished: Unfurnished
Interior Features: BreakfastBar, BedroomonMainLevel, BreakfastArea
Appliances: Dishwasher, Disposal, Microwave, Range
Lot Info
Lease Considered: ,No,
Lease Assignable: ,No,
Acres: 0.00
Land Lease: No
Lot Description: OutsideCityLimits, Rectangular
Misc
Pool Private: No
Offer Compensation
Other School Info
Property Info
County: Horry
View: No
Senior Community: No
Stipulation of Sale: None
Property Sub Type Additional: Detached
Property Attached: No
Security Features: SmokeDetectors
Disclosures: CovenantsRestrictionsDisclosure,SellerDisclosure
Rent Control: No
Construction: Resale
Room Info
Basement: ,No,
Sold Info
Sold Date: 2013-04-19T00:00:00
Sqft Info
Building Sqft: 2200
Sqft: 1600
Tax Info
Tax Legal Description: Lot 38
Unit Info
Utilities / Hvac
Heating: Central, Electric
Cooling: CentralAir
Electric On Property: No
Cooling: Yes
Utilities Available: CableAvailable, ElectricityAvailable, PhoneAvailable, SewerAvailable, UndergroundUtilities, WaterAvailable
Heating: Yes
Water Source: Public
Waterfront / Water
Waterfront: No
Schools
Elem: Saint James Elementary School
Middle: Saint James Middle School
High: Saint James High School
Directions
From Hwy 17 Bypass turn west on Tournament Blvd. Turn right at stop sign on to McDowell Shortcut Rd. Turn right on Sebastian Drive. 3rd home on right. From Hwy 707 turn on to McDowell Short Cut Rd. Turn left on Sebastian Drive. 3rd house on right. (308 Sebastian Drive)Courtesy of Re/max Executive
Call Luke Anderson



 MLS# 920744
MLS# 920744 
 Provided courtesy of © Copyright 2024 Coastal Carolinas Multiple Listing Service, Inc.®. Information Deemed Reliable but Not Guaranteed. © Copyright 2024 Coastal Carolinas Multiple Listing Service, Inc.® MLS. All rights reserved. Information is provided exclusively for consumers’ personal, non-commercial use,
that it may not be used for any purpose other than to identify prospective properties consumers may be interested in purchasing.
Images related to data from the MLS is the sole property of the MLS and not the responsibility of the owner of this website.
Provided courtesy of © Copyright 2024 Coastal Carolinas Multiple Listing Service, Inc.®. Information Deemed Reliable but Not Guaranteed. © Copyright 2024 Coastal Carolinas Multiple Listing Service, Inc.® MLS. All rights reserved. Information is provided exclusively for consumers’ personal, non-commercial use,
that it may not be used for any purpose other than to identify prospective properties consumers may be interested in purchasing.
Images related to data from the MLS is the sole property of the MLS and not the responsibility of the owner of this website.