Call Luke Anderson
Conway, SC 29526
- 4Beds
- 4Full Baths
- 1Half Baths
- 5,500SqFt
- 1885Year Built
- 0.90Acres
- MLS# 1219396
- Residential
- Detached
- Sold
- Approx Time on Market1 year, 1 month, 26 days
- AreaConway Central Between Long Ave & 905 / North of 501
- CountyHorry
- Subdivision Not within a Subdivision
Overview
This Historic home, circa 1885, was recently restored with meticulous care and attention to detail. It is one of the oldest brick homes in Conway and the brick was fired locally. The home, which sits on just under 0.9 of an acre of land on Laurel Street in Historic District of Downtown Conway, consists of nearly 5500 HtSqFt with 4 bedrooms, 4 Full and 1 Half Baths. The grounds of the property are lined with beautiful oak trees and two large live oaks frame the front of the house. The property has an abundance of old growth trees, including two massive magnolias and additional oaks. The western side of the property in encircled by approximately 40 mature camellias which the original owner planted. All exterior and interior doors are mahogany with mahogany casings and thresholds. Charleston style narrow French Doors surround the home providing access to the total of six porches. Heart pine tongue and groove ceilings and flooring, some of which were saved from the original structure, accent this home inside and out. There is a Spacious Master Bedroom with Master Bath featuring a frameless glass shower with double entry and two rain shower heads. The laundry room is connected to the master closet for added convenience. The master closet features his and her closets areas with an abundance of space. All guest rooms have French doors leading to a piazza and built in closets/wardrobes. The Kitchen boasts heart pine cabinetry with all maple drawers and Blum hardware. There are two large islands in the kitchen with a Wolf Range and Thermador appliances. A Butler's Pantry separates the kitchen from the dining room with custom brick entryway. This home is spectacular with its many fine details and upgrades. A walk-in wine cellar with Bluestone floor is visible from the dining room which only adds to the ambiance of this home. There are 9 fireplaces throughout with gas lines already in place. The whole home is pre-wired for audio/surround sound. Alarm system, two Trane Heat pumps, and Oversized Cooper plumbing with separate meter in place for irrigation. Separate Enclosed Garage in addition to carport are an added bonus in this wonderful ready to move in home.
Sale Info
Listing Date: 12-04-2012
Sold Date: 01-31-2014
Aprox Days on Market:
1 Year(s), 1 month(s), 26 day(s)
Listing Sold:
10 Year(s), 9 month(s), 12 day(s) ago
Asking Price: $1,550,000
Selling Price: $835,000
Price Difference:
Reduced By $60,000
Agriculture / Farm
Grazing Permits Blm: ,No,
Horse: No
Grazing Permits Forest Service: ,No,
Grazing Permits Private: ,No,
Irrigation Water Rights: ,No,
Farm Credit Service Incl: ,No,
Crops Included: ,No,
Association Fees / Info
Hoa Frequency: NotApplicable
Hoa: No
Bathroom Info
Total Baths: 5.00
Halfbaths: 1
Fullbaths: 4
Bedroom Info
Beds: 4
Building Info
New Construction: No
Levels: Two
Year Built: 1885
Mobile Home Remains: ,No,
Zoning: res
Style: Colonial
Construction Materials: Brick
Buyer Compensation
Exterior Features
Spa: No
Patio and Porch Features: Balcony, RearPorch, Deck, FrontPorch, Patio
Window Features: StormWindows
Foundation: BrickMortar
Exterior Features: Balcony, Deck, SprinklerIrrigation, Porch, Patio, Storage
Financial
Lease Renewal Option: ,No,
Garage / Parking
Parking Capacity: 2
Garage: No
Carport: Yes
Parking Type: Carport
Open Parking: No
Attached Garage: No
Green / Env Info
Green Energy Efficient: Doors, Windows
Interior Features
Floor Cover: Wood
Door Features: InsulatedDoors
Fireplace: Yes
Laundry Features: WasherHookup
Furnished: Unfurnished
Interior Features: Fireplace, BedroomonMainLevel, EntranceFoyer, KitchenIsland, StainlessSteelAppliances
Appliances: Dishwasher, Disposal, Microwave, Range, Refrigerator, RangeHood, TrashCompactor, WaterPurifier
Lot Info
Lease Considered: ,No,
Lease Assignable: ,No,
Acres: 0.90
Land Lease: No
Lot Description: CityLot, IrregularLot
Misc
Pool Private: No
Offer Compensation
Other School Info
Property Info
County: Horry
View: No
Senior Community: No
Stipulation of Sale: None
Property Sub Type Additional: Detached
Property Attached: No
Security Features: SecuritySystem, SmokeDetectors
Rent Control: No
Construction: Resale
Room Info
Basement: ,No,
Sold Info
Sold Date: 2014-01-31T00:00:00
Sqft Info
Building Sqft: 5500
Sqft: 5500
Tax Info
Tax Legal Description: Lot 253
Unit Info
Utilities / Hvac
Heating: Central, Electric, Gas
Cooling: CentralAir
Electric On Property: No
Cooling: Yes
Utilities Available: CableAvailable, ElectricityAvailable, NaturalGasAvailable, PhoneAvailable, SewerAvailable
Heating: Yes
Waterfront / Water
Waterfront: No
Directions
US-17 N Ocean Hwy Continue to follow US-17 N 22.9 mi Merge onto US-501 N via the ramp to Conway 12.1 mi Slight right toward 3rd Ave 0.2 mi Continue straight onto 3rd Ave 0.7 mi Turn left onto Laurel St Destination will be on the left 609 Laurel St Conway, SC 29526Courtesy of The Litchfield Co-lachicotte
Call Luke Anderson


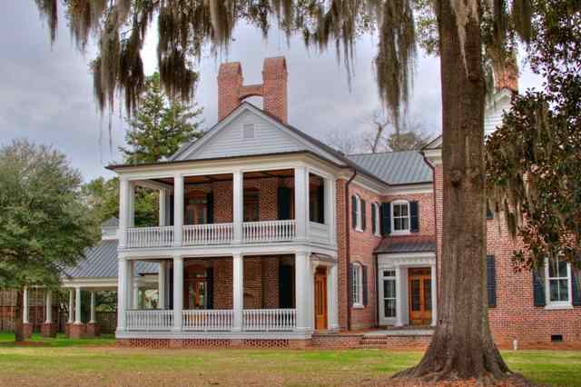
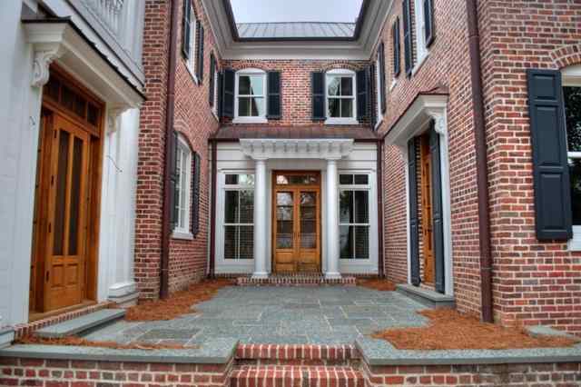
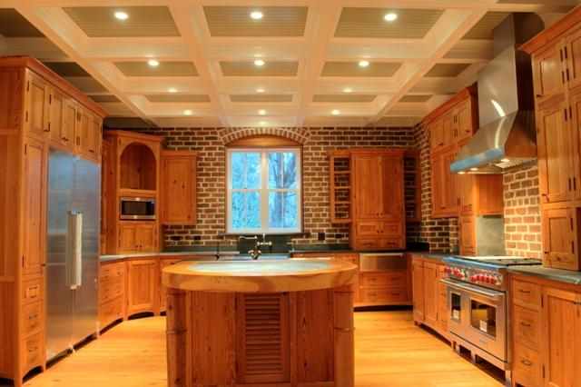
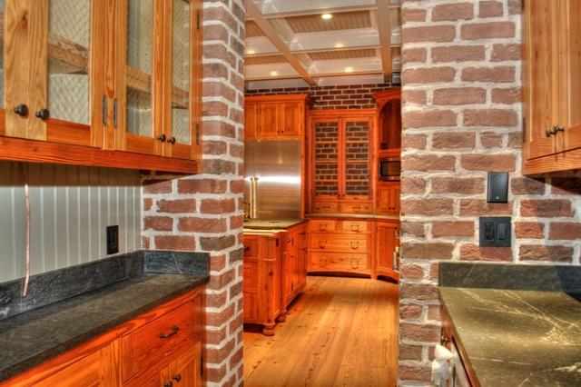
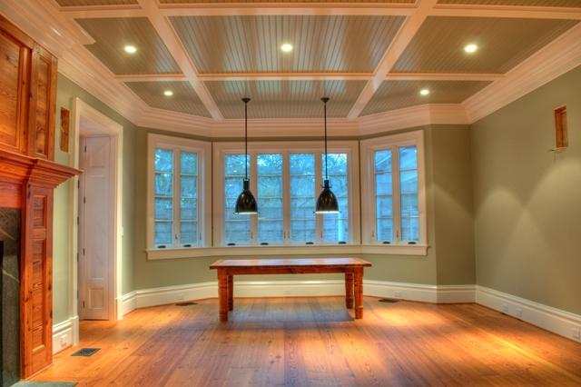
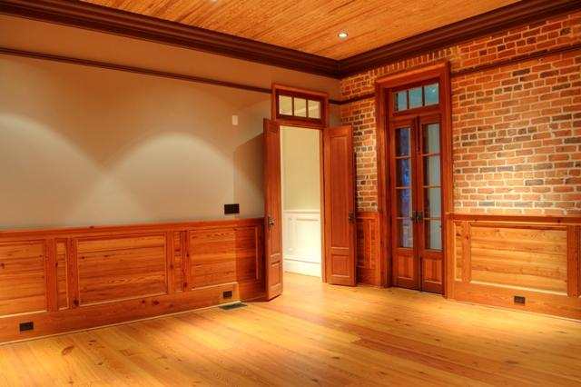
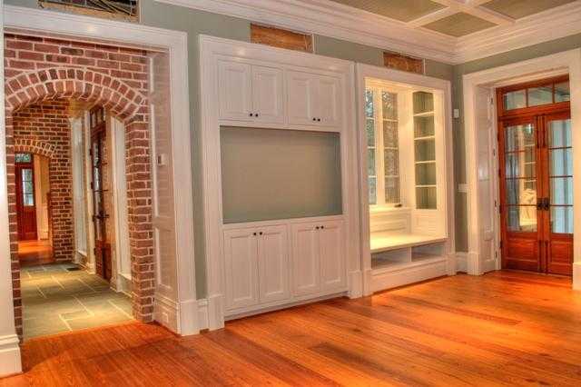
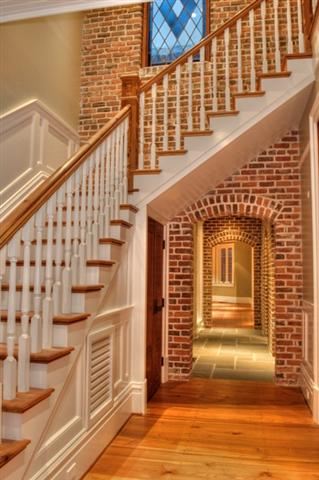
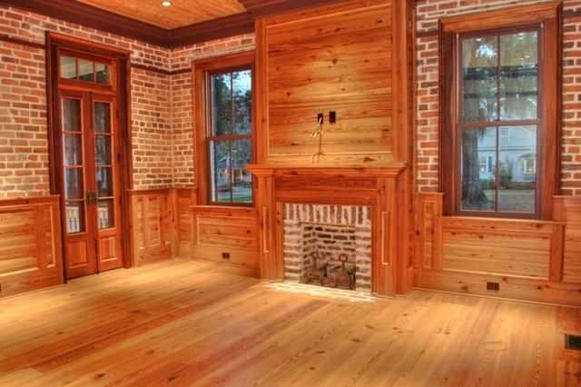
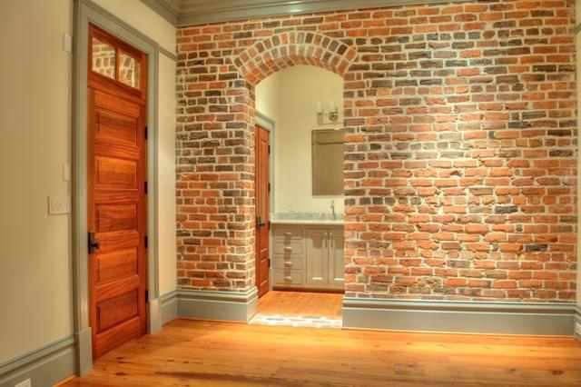
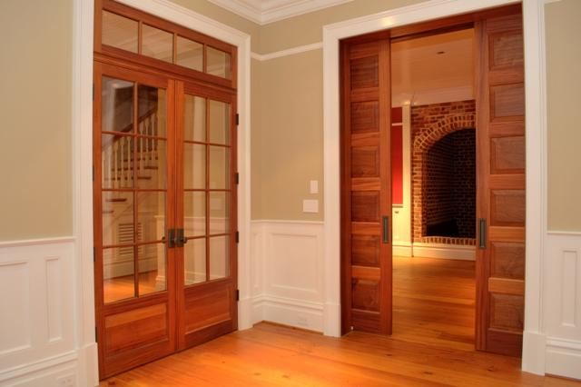
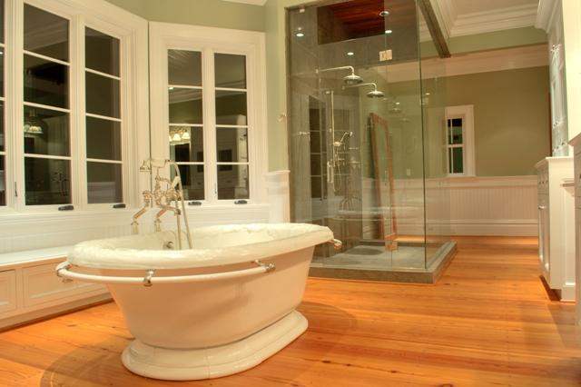
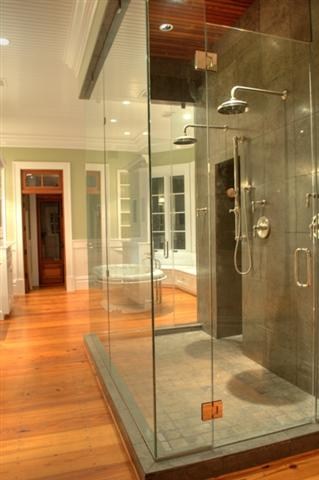
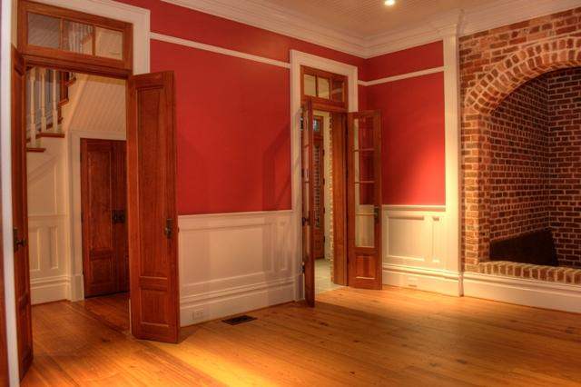
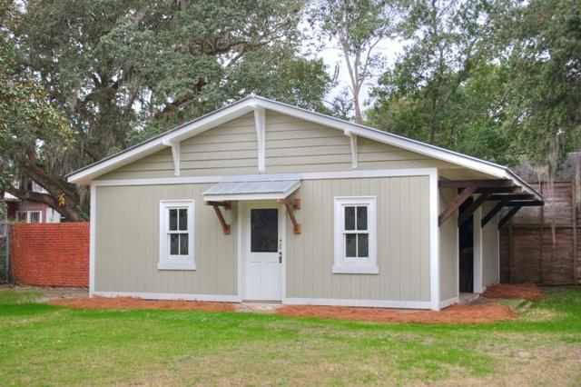
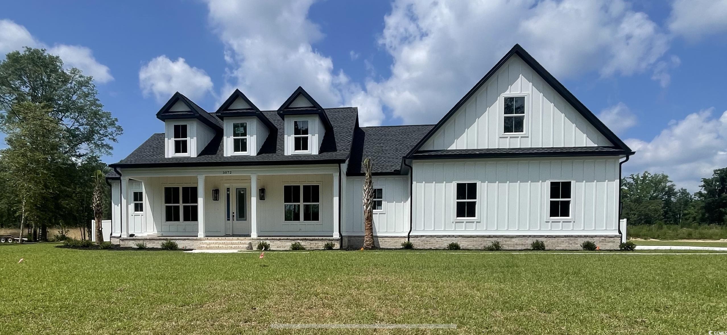
 MLS# 2412919
MLS# 2412919 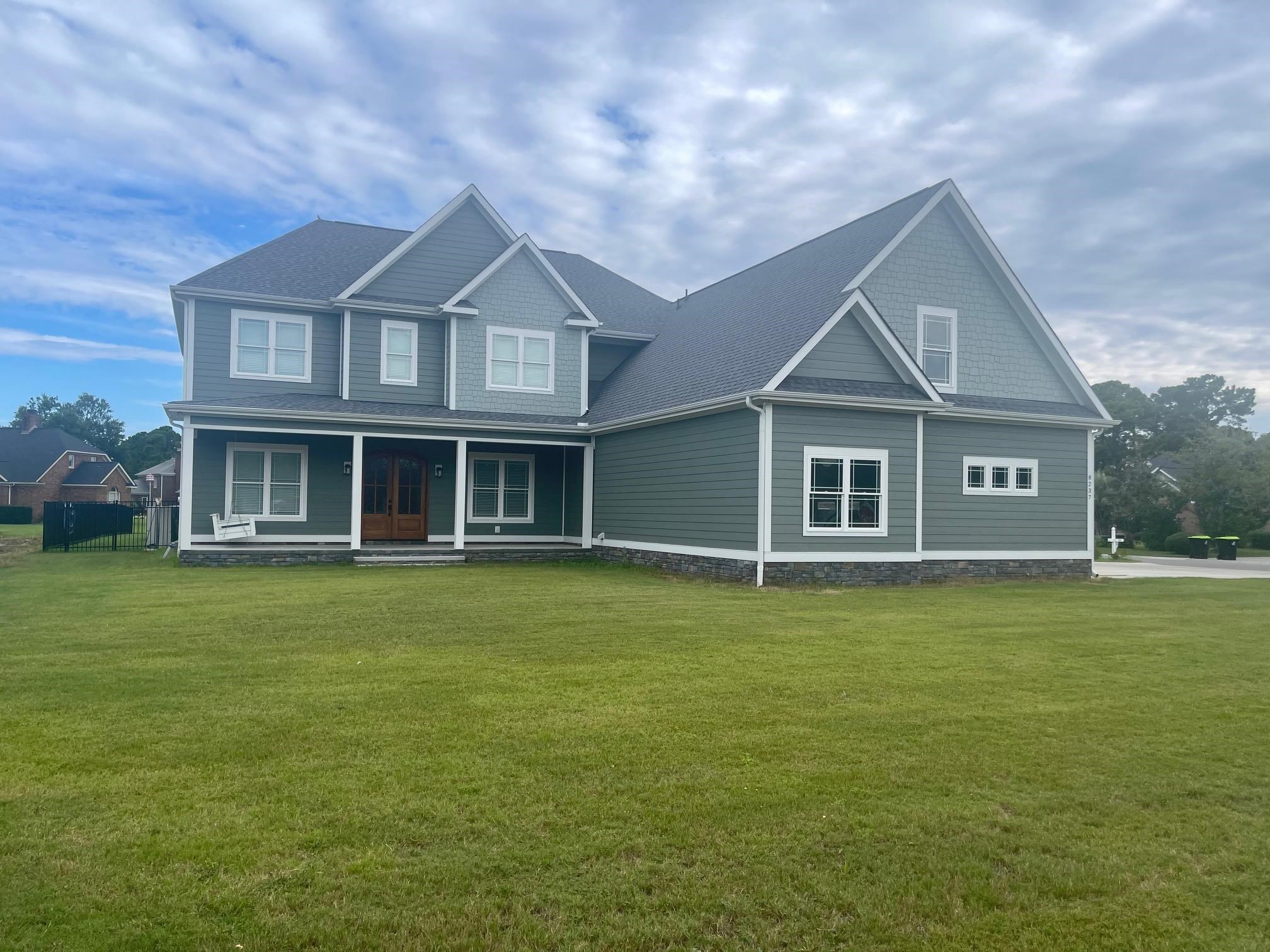
 Provided courtesy of © Copyright 2024 Coastal Carolinas Multiple Listing Service, Inc.®. Information Deemed Reliable but Not Guaranteed. © Copyright 2024 Coastal Carolinas Multiple Listing Service, Inc.® MLS. All rights reserved. Information is provided exclusively for consumers’ personal, non-commercial use,
that it may not be used for any purpose other than to identify prospective properties consumers may be interested in purchasing.
Images related to data from the MLS is the sole property of the MLS and not the responsibility of the owner of this website.
Provided courtesy of © Copyright 2024 Coastal Carolinas Multiple Listing Service, Inc.®. Information Deemed Reliable but Not Guaranteed. © Copyright 2024 Coastal Carolinas Multiple Listing Service, Inc.® MLS. All rights reserved. Information is provided exclusively for consumers’ personal, non-commercial use,
that it may not be used for any purpose other than to identify prospective properties consumers may be interested in purchasing.
Images related to data from the MLS is the sole property of the MLS and not the responsibility of the owner of this website.