Call Luke Anderson
Georgetown, SC 29440
- 4Beds
- 4Full Baths
- 1Half Baths
- 3,600SqFt
- 1996Year Built
- 0.00Acres
- MLS# 1218814
- Residential
- Detached
- Sold
- Approx Time on Market4 months, 22 days
- AreaPawleys Island Area-Pawleys Plantation S & Debordieu
- CountyGeorgetown
- Subdivision Debordieu Colony
Overview
DeBordieu Colony - This bank owned property offers beautiful views of the lake and the 17th hole of DeBordieus Private Pete Dye golf course. Surrounded by moss-draped live oaks, this 4 bedroom, 4.5 bath contemporary home is elegant, yet comfortable. On the main floor, the kitchen with its center island is open to the dining area and the living room with vaulted ceiling and fireplace. Also on the main floor is a bedroom suite with private bath, a powder room, and a screened porch with a spiral staircase leading to a rooftop deck, perfect for watching the sun rise over the ocean and golf course. The master suite with its fireplace, double vanity, bidet, whirlpool tub, separate shower and large walk-in closet is on the middle floor, along with 2 other bedroom suites with private baths, the laundry room, screened porch, and welcoming foyer. Other features include: Elevator, hardwood and tile floors, large garage, workshop, circular driveway, fenced garden, and mature landscaping. DeBordieu Colony is an oceanfront community located just south of Pawleys Island, South Carolina featuring private golf and tennis, saltwater creek access to the ocean, a manned security gate, and luxury homes and villas surrounded by thousands of acres of wildlife and nature preserves. The Grantee(s), or purchaser(s), of the Property may not re-sell, record an additional conveyance document, or otherwise transfer title to the Property within 60 days following the Grantors execution of this Deed.The Grantee(s), or purchaser(s), of the Property may not re-sell, record an additional conveyance document, or otherwise transfer title to the Property within 60 days following the Grantors execution of this Deed. Bank of America, N.A. employees and employees household members and HTS business partners of the Bank, are prohibited from purchasing this property, whether directly or indirectly.
Sale Info
Listing Date: 11-20-2012
Sold Date: 04-12-2013
Aprox Days on Market:
4 month(s), 22 day(s)
Listing Sold:
11 Year(s), 6 month(s), 24 day(s) ago
Asking Price: $565,000
Selling Price: $495,000
Price Difference:
Reduced By $18,000
Agriculture / Farm
Grazing Permits Blm: ,No,
Horse: No
Grazing Permits Forest Service: ,No,
Grazing Permits Private: ,No,
Irrigation Water Rights: ,No,
Farm Credit Service Incl: ,No,
Crops Included: ,No,
Association Fees / Info
Hoa Frequency: Annually
Hoa Fees: 167
Hoa: 1
Community Features: Clubhouse, Gated, Pool, RecreationArea, TennisCourts, LongTermRentalAllowed, ShortTermRentalAllowed
Assoc Amenities: Clubhouse, Gated, Pool, Security, TennisCourts
Bathroom Info
Total Baths: 5.00
Halfbaths: 1
Fullbaths: 4
Bedroom Info
Beds: 4
Building Info
New Construction: No
Levels: Two
Year Built: 1996
Mobile Home Remains: ,No,
Zoning: 11
Style: Contemporary
Construction Materials: Masonry, Stucco
Buyer Compensation
Exterior Features
Spa: Yes
Patio and Porch Features: RearPorch, Deck, FrontPorch, Porch, Screened
Window Features: Skylights
Pool Features: Association, Community
Foundation: Raised
Exterior Features: Deck, Fence, Porch, Storage
Financial
Lease Renewal Option: ,No,
Garage / Parking
Parking Capacity: 4
Garage: Yes
Carport: No
Parking Type: Attached, Garage, TwoCarGarage, Boat, GarageDoorOpener
Open Parking: No
Attached Garage: Yes
Garage Spaces: 2
Green / Env Info
Interior Features
Floor Cover: Carpet, Tile, Wood
Fireplace: Yes
Laundry Features: WasherHookup
Interior Features: Attic, Fireplace, HotTubSpa, Other, PermanentAtticStairs, Skylights, Workshop, WindowTreatments, EntranceFoyer, KitchenIsland
Appliances: Dishwasher, Disposal, Microwave, Range, Refrigerator
Lot Info
Lease Considered: ,No,
Lease Assignable: ,No,
Acres: 0.00
Land Lease: No
Lot Description: FloodZone, LakeFront, OutsideCityLimits, OnGolfCourse, Pond, Rectangular
Misc
Pool Private: No
Offer Compensation
Other School Info
Property Info
County: Georgetown
View: No
Senior Community: No
Stipulation of Sale: RealEstateOwned
Property Sub Type Additional: Detached
Property Attached: No
Security Features: GatedCommunity, SmokeDetectors, SecurityService
Disclosures: CovenantsRestrictionsDisclosure,SellerDisclosure
Rent Control: No
Construction: Resale
Room Info
Basement: ,No,
Sold Info
Sold Date: 2013-04-12T00:00:00
Sqft Info
Building Sqft: 6200
Sqft: 3600
Tax Info
Tax Legal Description: Lot 274, Comm. 1, Ph. 3
Unit Info
Utilities / Hvac
Heating: Central, Electric
Cooling: CentralAir
Electric On Property: No
Cooling: Yes
Utilities Available: CableAvailable, ElectricityAvailable, Other, PhoneAvailable, SewerAvailable, UndergroundUtilities, WaterAvailable
Heating: Yes
Water Source: Public
Waterfront / Water
Waterfront: Yes
Waterfront Features: LakeFront
Directions
DeBordieu is 5 miles south of Pawleys Island on Hwy 17.Courtesy of Peace Sotheby's Intl Realty Gt
Call Luke Anderson



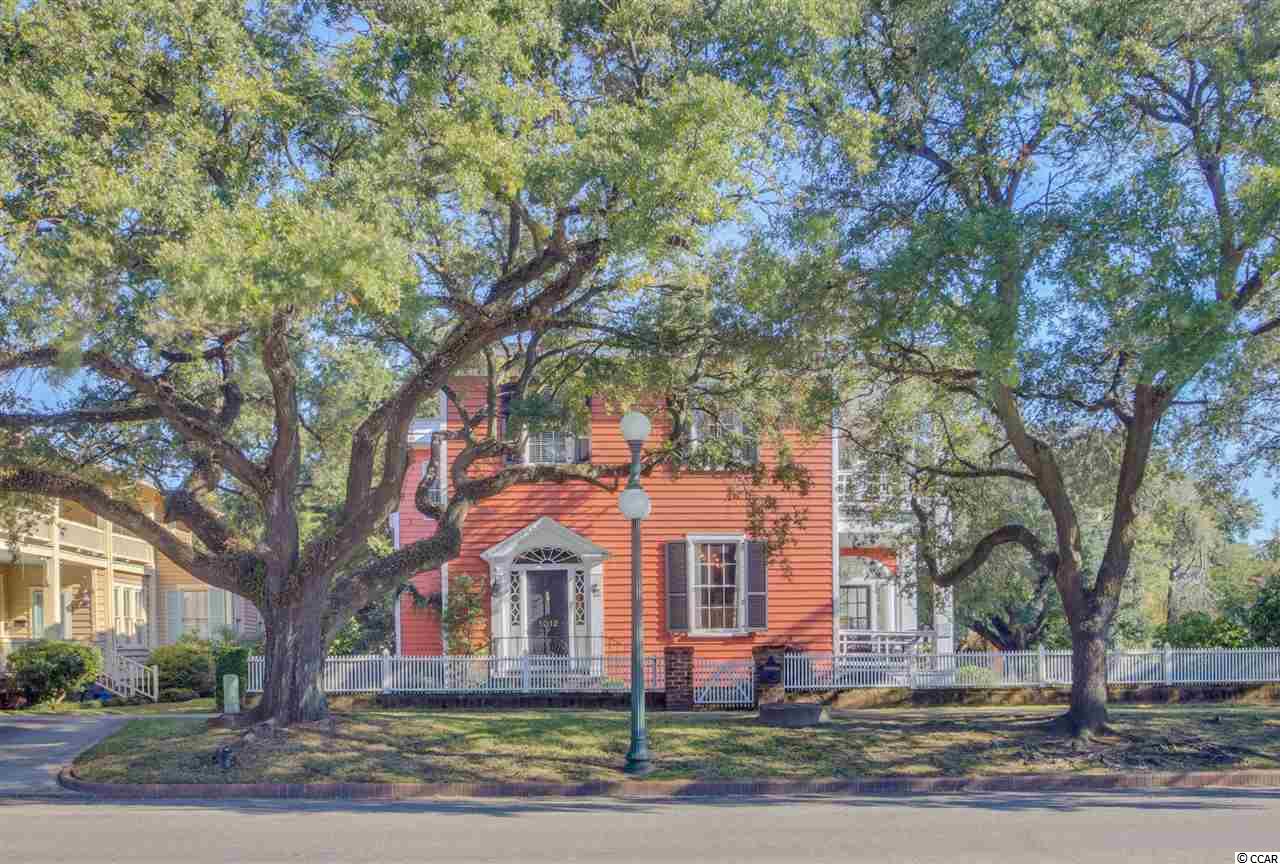
 MLS# 1724426
MLS# 1724426 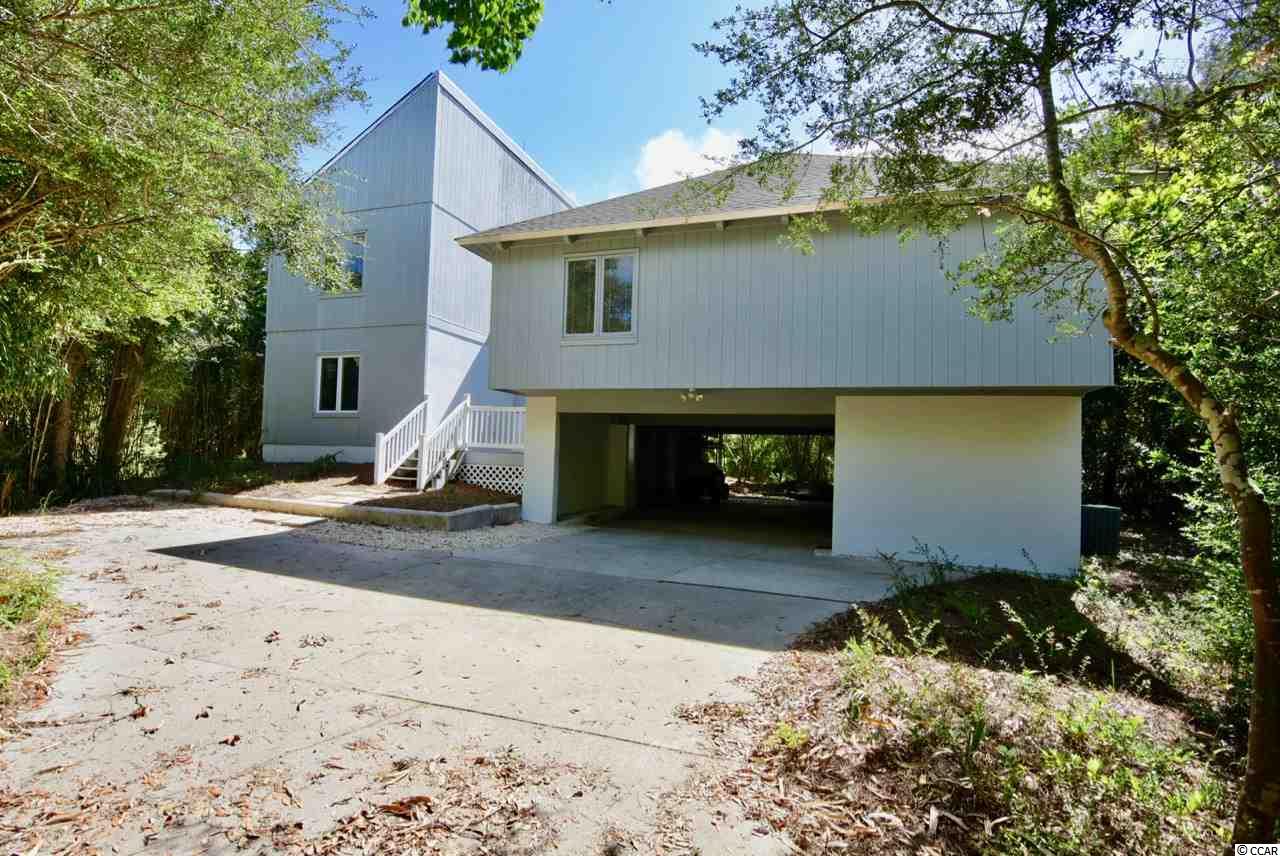
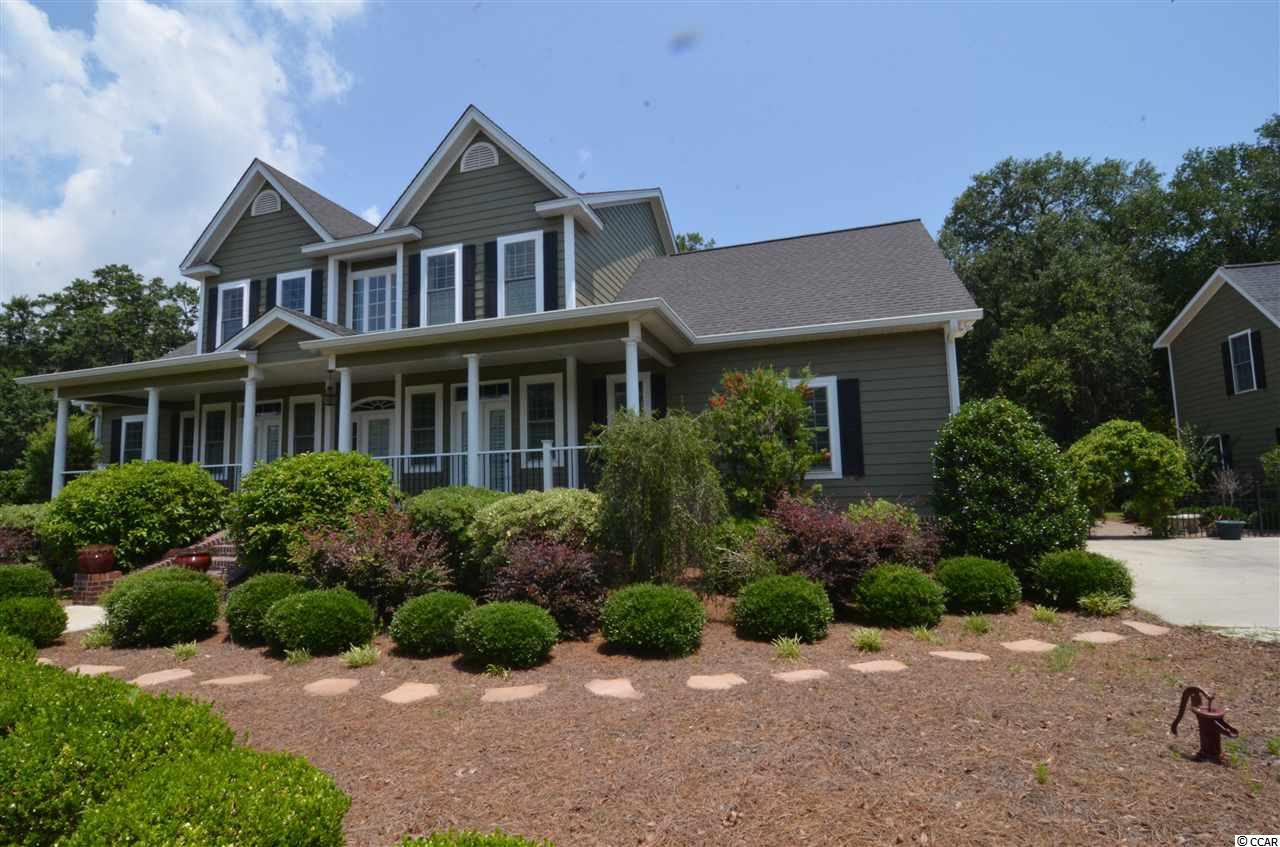
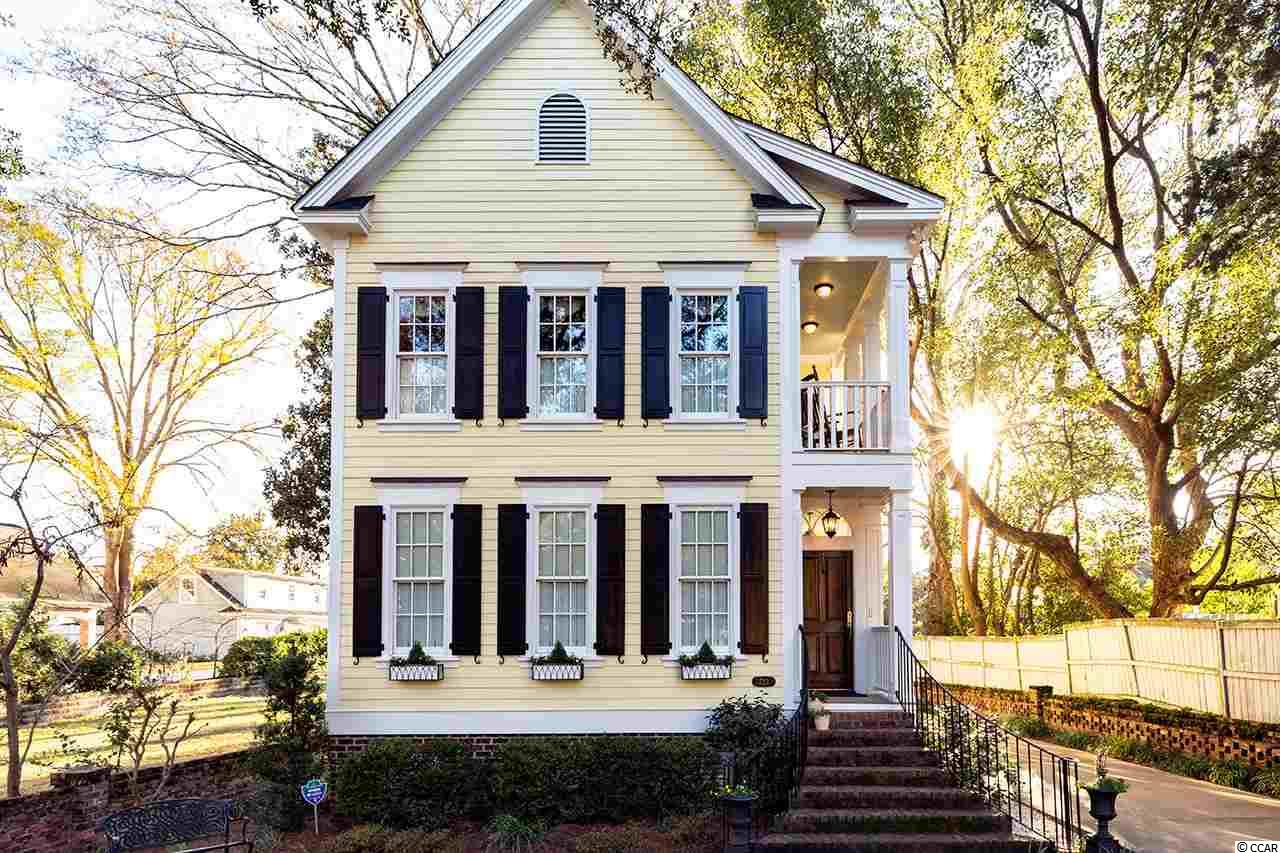
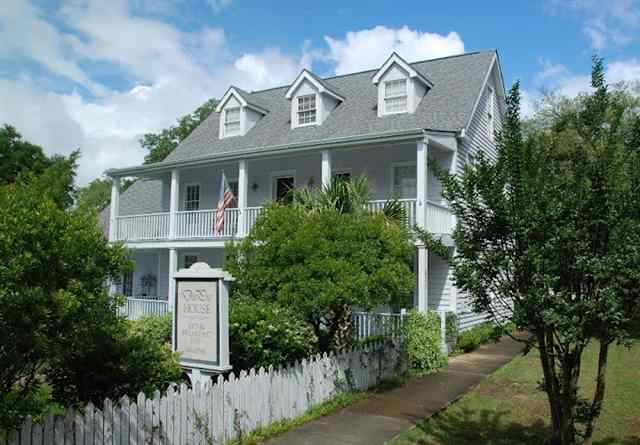
 Provided courtesy of © Copyright 2024 Coastal Carolinas Multiple Listing Service, Inc.®. Information Deemed Reliable but Not Guaranteed. © Copyright 2024 Coastal Carolinas Multiple Listing Service, Inc.® MLS. All rights reserved. Information is provided exclusively for consumers’ personal, non-commercial use,
that it may not be used for any purpose other than to identify prospective properties consumers may be interested in purchasing.
Images related to data from the MLS is the sole property of the MLS and not the responsibility of the owner of this website.
Provided courtesy of © Copyright 2024 Coastal Carolinas Multiple Listing Service, Inc.®. Information Deemed Reliable but Not Guaranteed. © Copyright 2024 Coastal Carolinas Multiple Listing Service, Inc.® MLS. All rights reserved. Information is provided exclusively for consumers’ personal, non-commercial use,
that it may not be used for any purpose other than to identify prospective properties consumers may be interested in purchasing.
Images related to data from the MLS is the sole property of the MLS and not the responsibility of the owner of this website.