Call Luke Anderson
Myrtle Beach, SC 29588
- 4Beds
- 2Full Baths
- 1Half Baths
- 2,100SqFt
- 2006Year Built
- 0.00Acres
- MLS# 1215708
- Residential
- Detached
- Sold
- Approx Time on Market1 month, 16 days
- AreaMyrtle Beach Area--South of 544 & West of 17 Bypass M.i. Horry County
- CountyHorry
- Subdivision Brighton Woods
Overview
Brighton Woods, a newer and well-kept community located in the much desired St. James School District, Just a short ride to beach, fishing piers, shopping, dining, and golf. Everything you could ever want is just a few minutes away. This beautiful 2-story has an open floor plan, large family room featuring fireplace & formal dining room with chair rails. This home offers many beautiful options from Corian counter tops to recessed lighting, upgraded hardware and fixtures, and crown molding and ceiling fans throughout. A real must see!!! As you approach house there is a spacious, columned front porch great for rockers, enter and you are greeted by a 2 story foyer, and an open and spacious floor plan. Smooth ceilings throughout are definitely a plus. The wood burning fireplace [that could easily be converted to propane to provide cozy relaxation year round] in the large living room/great room area is so perfect! Kitchen is a chef's delight and boasts upgraded recessed panel maple cabinets, work island, Corian countertops with integral sink, beautiful tile backsplash and crown molding. A large pantry, and additional built-in desk area & cabinets completes this great kitchen! A sunny and cheery breakfast area with double sliding glass doors leads to the backyard and a large patio which is another special place to sit and relax. Split bedroom plan is perfect for when guest arrive. Master bedroom is large and has tray ceiling with ceiling fan, and TWO large walk-in closets. Master bath features garden tub, separate glassed walk-in shower, raised double vanity. Bonus room can be used for 4th bedroom, it offers so much versatility and can be used as a media room, office, play room- possibilities are endless! Plantation blinds throughout. Separate laundry room and spacious double garage w/ built-in shelving. IF YOU ARE LOOKING FOR A BETTER THAN NEW HOME WITH A LOW PRICE- LOOK NO MORE- HERE IT IS JUST WAITING FOR YOU, WHAT A FABULOUS BUY!
Sale Info
Listing Date: 09-28-2012
Sold Date: 11-14-2012
Aprox Days on Market:
1 month(s), 16 day(s)
Listing Sold:
12 Year(s), 0 day(s) ago
Asking Price: $147,900
Selling Price: $147,000
Price Difference:
Reduced By $900
Agriculture / Farm
Grazing Permits Blm: ,No,
Horse: No
Grazing Permits Forest Service: ,No,
Grazing Permits Private: ,No,
Irrigation Water Rights: ,No,
Farm Credit Service Incl: ,No,
Crops Included: ,No,
Association Fees / Info
Hoa Frequency: Monthly
Hoa Fees: 75
Hoa: 1
Community Features: Clubhouse, RecreationArea, LongTermRentalAllowed
Assoc Amenities: Clubhouse, OwnerAllowedMotorcycle, TenantAllowedMotorcycle
Bathroom Info
Total Baths: 3.00
Halfbaths: 1
Fullbaths: 2
Bedroom Info
Beds: 4
Building Info
New Construction: No
Levels: Two
Year Built: 2006
Mobile Home Remains: ,No,
Zoning: R
Style: Contemporary
Construction Materials: VinylSiding
Buyer Compensation
Exterior Features
Spa: No
Patio and Porch Features: FrontPorch, Patio
Foundation: Slab
Exterior Features: Patio
Financial
Lease Renewal Option: ,No,
Garage / Parking
Parking Capacity: 4
Garage: Yes
Carport: No
Parking Type: Attached, Garage, TwoCarGarage, GarageDoorOpener
Open Parking: No
Attached Garage: Yes
Garage Spaces: 2
Green / Env Info
Green Energy Efficient: Doors, Windows
Interior Features
Floor Cover: Carpet, Laminate, Tile, Vinyl, Wood
Door Features: InsulatedDoors
Fireplace: Yes
Laundry Features: WasherHookup
Furnished: Unfurnished
Interior Features: Fireplace, EntranceFoyer, KitchenIsland
Appliances: Disposal
Lot Info
Lease Considered: ,No,
Lease Assignable: ,No,
Acres: 0.00
Land Lease: No
Lot Description: OutsideCityLimits, Rectangular
Misc
Pool Private: No
Offer Compensation
Other School Info
Property Info
County: Horry
View: No
Senior Community: No
Stipulation of Sale: None
Property Sub Type Additional: Detached
Property Attached: No
Security Features: SmokeDetectors
Disclosures: CovenantsRestrictionsDisclosure
Rent Control: No
Construction: Resale
Room Info
Basement: ,No,
Sold Info
Sold Date: 2012-11-14T00:00:00
Sqft Info
Building Sqft: 2600
Sqft: 2100
Tax Info
Tax Legal Description: LOT 175
Unit Info
Utilities / Hvac
Heating: Central, Electric
Cooling: CentralAir
Electric On Property: No
Cooling: Yes
Utilities Available: CableAvailable, ElectricityAvailable, NaturalGasAvailable, PhoneAvailable, SewerAvailable, UndergroundUtilities, WaterAvailable
Heating: Yes
Water Source: Public
Waterfront / Water
Waterfront: No
Schools
Elem: Saint James Elementary School
Middle: Saint James Middle School
High: Saint James High School
Directions
Get on 17 Bypass, South of Hwy 544. Turn west onto Holmestown Road, turn right onto 707. Go to Brighton Woods entrance -on left. Go to stop sign, continue straight on Brighton Avenue - house on right side.Courtesy of Exit Realty At The Beach
Call Luke Anderson



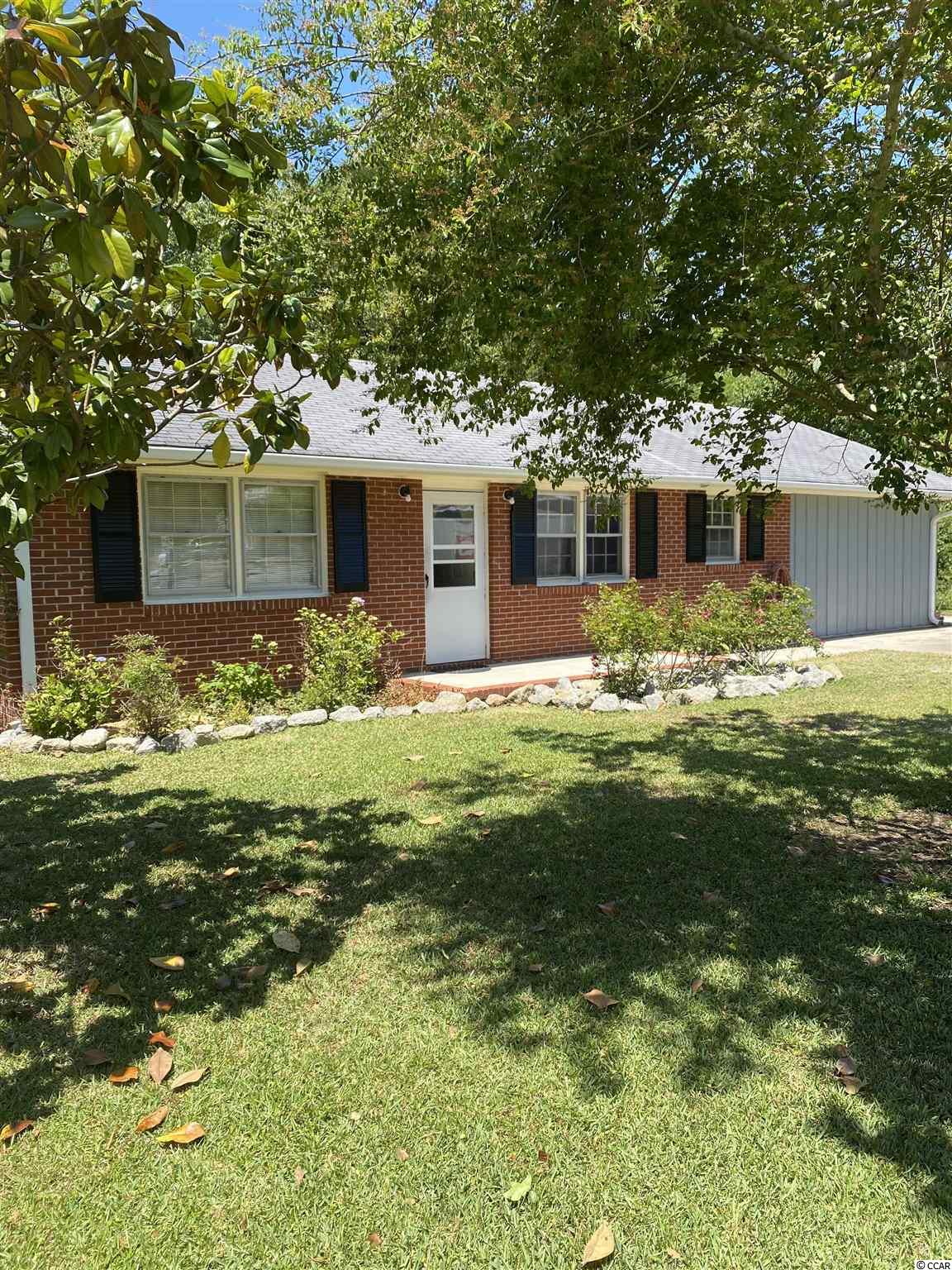
 MLS# 2110306
MLS# 2110306 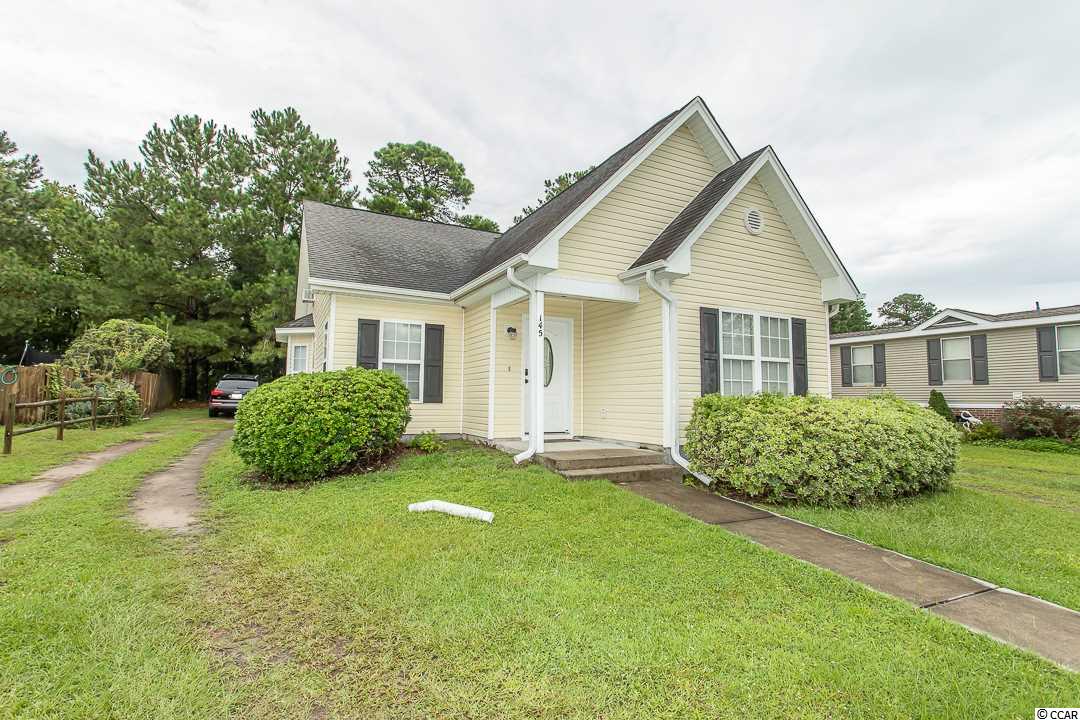
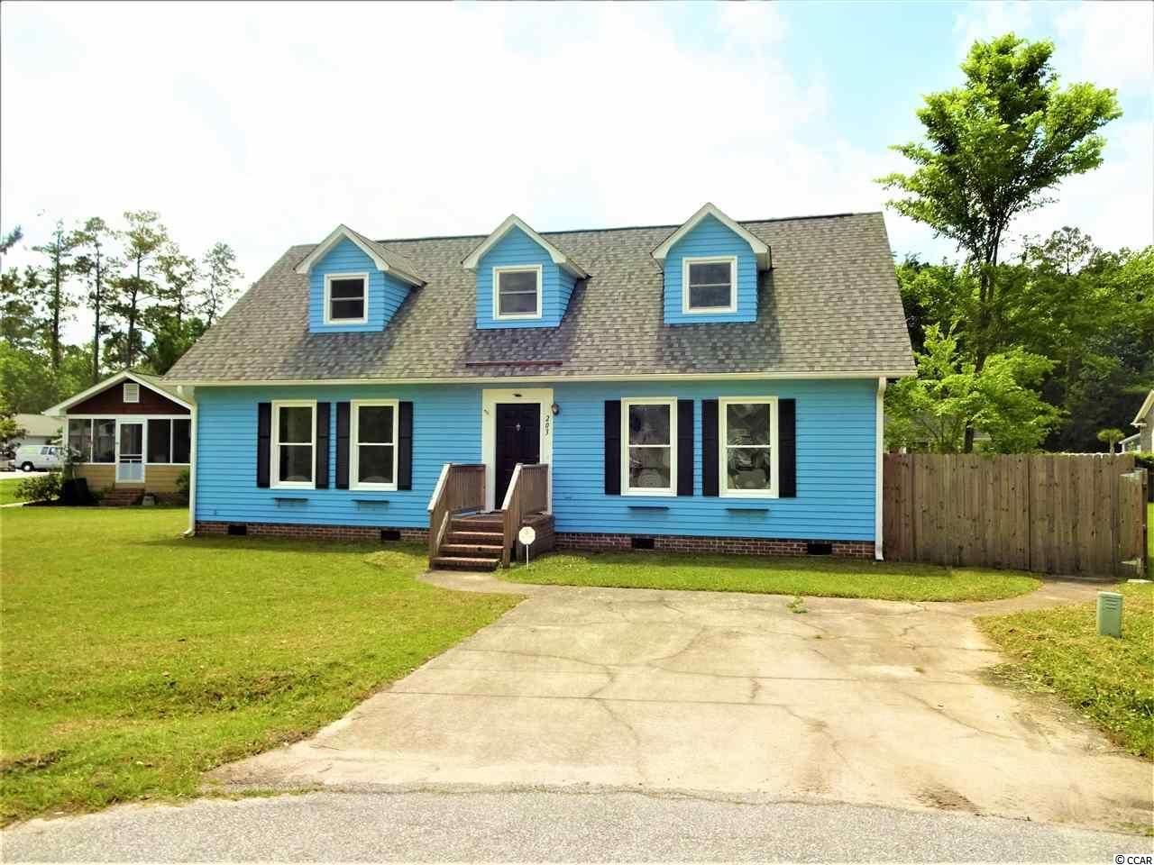
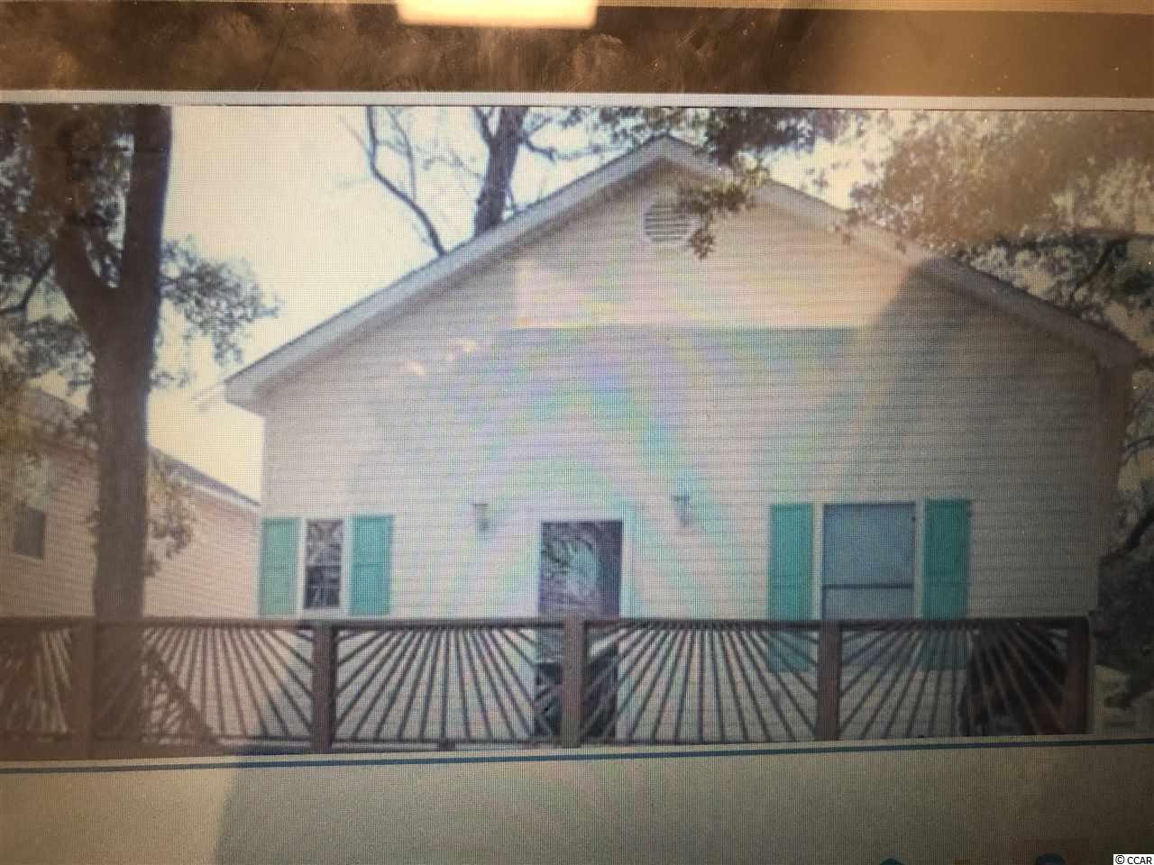
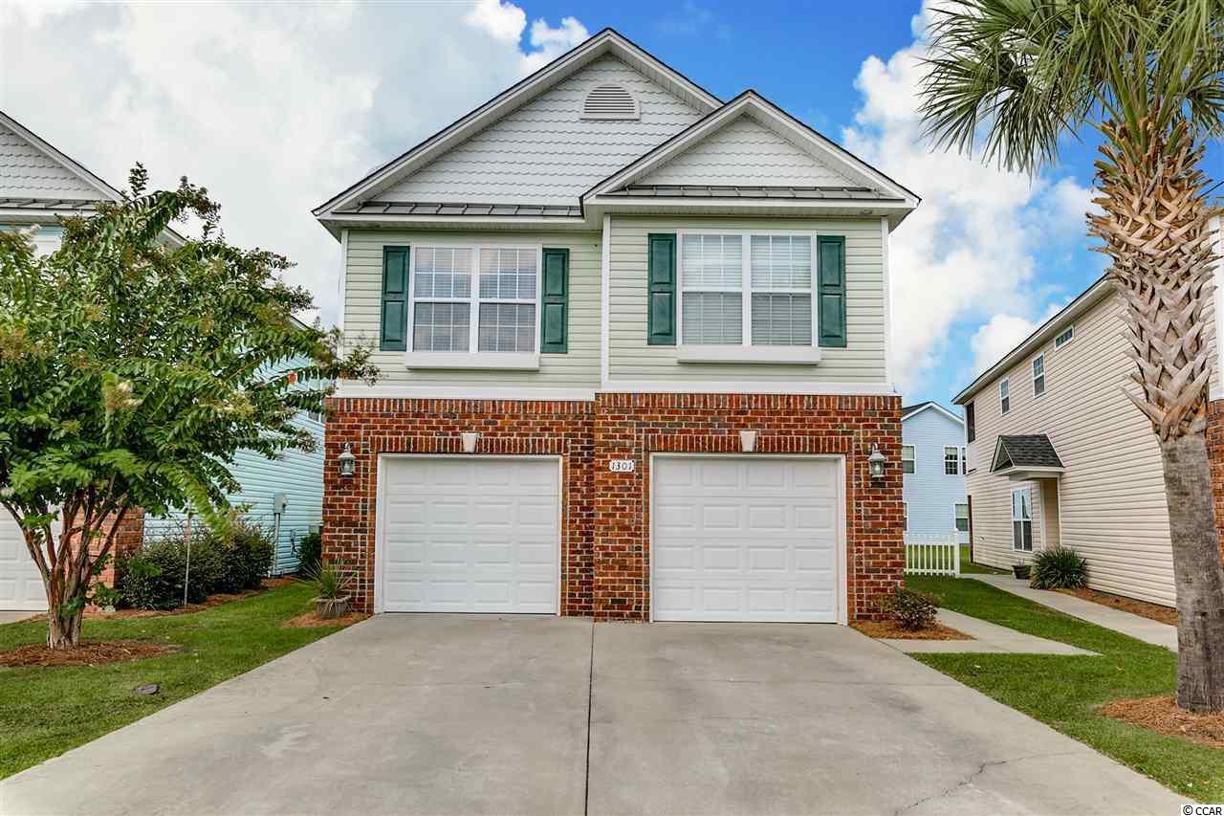
 Provided courtesy of © Copyright 2024 Coastal Carolinas Multiple Listing Service, Inc.®. Information Deemed Reliable but Not Guaranteed. © Copyright 2024 Coastal Carolinas Multiple Listing Service, Inc.® MLS. All rights reserved. Information is provided exclusively for consumers’ personal, non-commercial use,
that it may not be used for any purpose other than to identify prospective properties consumers may be interested in purchasing.
Images related to data from the MLS is the sole property of the MLS and not the responsibility of the owner of this website.
Provided courtesy of © Copyright 2024 Coastal Carolinas Multiple Listing Service, Inc.®. Information Deemed Reliable but Not Guaranteed. © Copyright 2024 Coastal Carolinas Multiple Listing Service, Inc.® MLS. All rights reserved. Information is provided exclusively for consumers’ personal, non-commercial use,
that it may not be used for any purpose other than to identify prospective properties consumers may be interested in purchasing.
Images related to data from the MLS is the sole property of the MLS and not the responsibility of the owner of this website.