Call Luke Anderson
Conway, SC 29526
- 3Beds
- 2Full Baths
- N/AHalf Baths
- 1,505SqFt
- 2012Year Built
- 0.20Acres
- MLS# 1206438
- Residential
- Detached
- Sold
- Approx Time on Market6 months, 14 days
- AreaConway To Myrtle Beach Area--Between 90 & Waterway Redhill/grande Dunes
- CountyHorry
- Subdivision Jessica Lakes
Overview
NOTE: PICTURES EXTERIOR AND INTERIOR ARE NOT OF THE ACUTUAL HOME BEING BUILT. THEY ARE OF ANOTHER COMPLETED SAVANNAH HOME AND MODEL AND ARE BEING USED FOR ILLUSTRATIVE PURPOSES ONLY. ALL SQ. FOOTAGE AND MEASUREMENTS ARE ESTIMATED ONLY AND NOT GUARANTEED BY SELLER/SELLER AGENT. This popular Savannah Plan family room has catheral ceiling with ceiling fan. Great spacious kitchen with lots of cabinets, granite counter tops, and breakfast bar. Large master bedroom w/tray ceiling, master bath has vaulted ceiling, separate garden tub, walkin shower, tile floor, double sinks with raised vanities. Front Bedroom has the 4 ft. extension which makes it a great size. Rear screened porch and 13x10 patio overlook wooded area. EXCELLENT VALUE!! tHERE IS AN ONSITE BOAT/RV STORAGE ON A FIRST COME BASIS. A MUST TO SEE. SHORT DRIVE TO CONWAY HOSPITAL WELLNESS & FITNESS CENTER, MEDICAL FACILITIES, COLLEGES, ONLY ABOUT 12-15 MINUTES TO OCEAN , ENTERTAINMENT AND MORE. A GREAT PRIMARY OR SECOND HOME. NOTE: FOR PRIMARY RESIDENCE, USDA 100% FINANCING IS POSSIBLY AVAILABLE TO QUALIFIED PURCHASERS.
Sale Info
Listing Date: 04-15-2012
Sold Date: 10-30-2012
Aprox Days on Market:
6 month(s), 14 day(s)
Listing Sold:
12 Year(s), 15 day(s) ago
Asking Price: $159,755
Selling Price: $159,900
Price Difference:
Reduced By $405
Agriculture / Farm
Grazing Permits Blm: ,No,
Horse: No
Grazing Permits Forest Service: ,No,
Grazing Permits Private: ,No,
Irrigation Water Rights: ,No,
Farm Credit Service Incl: ,No,
Crops Included: ,No,
Association Fees / Info
Hoa Frequency: Annually
Hoa Fees: 33
Hoa: 1
Community Features: LongTermRentalAllowed
Assoc Amenities: OwnerAllowedMotorcycle
Bathroom Info
Total Baths: 2.00
Fullbaths: 2
Bedroom Info
Beds: 3
Building Info
New Construction: No
Levels: One
Year Built: 2012
Mobile Home Remains: ,No,
Zoning: res
Style: Ranch
Development Status: Proposed
Construction Materials: BrickVeneer, VinylSiding, WoodFrame
Buyer Compensation
Exterior Features
Spa: No
Patio and Porch Features: RearPorch, FrontPorch, Patio, Porch, Screened
Foundation: Slab
Exterior Features: Porch, Patio
Financial
Lease Renewal Option: ,No,
Garage / Parking
Parking Capacity: 4
Garage: Yes
Carport: No
Parking Type: Attached, Garage, TwoCarGarage
Open Parking: No
Attached Garage: Yes
Garage Spaces: 2
Green / Env Info
Green Energy Efficient: Doors, Windows
Interior Features
Floor Cover: Carpet, Tile, Vinyl, Wood
Door Features: InsulatedDoors
Fireplace: No
Laundry Features: WasherHookup
Furnished: Unfurnished
Interior Features: BreakfastBar, BedroomonMainLevel, EntranceFoyer
Appliances: Dishwasher, Disposal, Microwave, Range
Lot Info
Lease Considered: ,No,
Lease Assignable: ,No,
Acres: 0.20
Lot Size: 65x134x65x134
Land Lease: No
Lot Description: OutsideCityLimits, Rectangular
Misc
Pool Private: No
Offer Compensation
Other School Info
Property Info
County: Horry
View: No
Senior Community: No
Stipulation of Sale: None
Property Sub Type Additional: Detached
Property Attached: No
Security Features: SmokeDetectors
Disclosures: CovenantsRestrictionsDisclosure
Rent Control: No
Construction: ToBeBuilt
Room Info
Basement: ,No,
Sold Info
Sold Date: 2012-10-30T00:00:00
Sqft Info
Building Sqft: 2088
Sqft: 1505
Tax Info
Tax Legal Description: lot 181
Unit Info
Utilities / Hvac
Heating: Central
Cooling: CentralAir
Electric On Property: No
Cooling: Yes
Utilities Available: CableAvailable, ElectricityAvailable, PhoneAvailable, SewerAvailable, UndergroundUtilities, WaterAvailable
Heating: Yes
Water Source: Public
Waterfront / Water
Waterfront: No
Directions
Take Business Hwy. 501 to Hwy .90. Drive approximately 1 mile down Hwy. 90 . after you pass the Hwy. 90 Convience Store on the right, you will see D. R. Horton Flags . Turn right onto Wilderness Road and follow it until you come to entrance on right for Jessica Lakes Community. Then turn left onto University Forest Rd, follow to Fairforest Court on left.Courtesy of Dr Horton
Call Luke Anderson



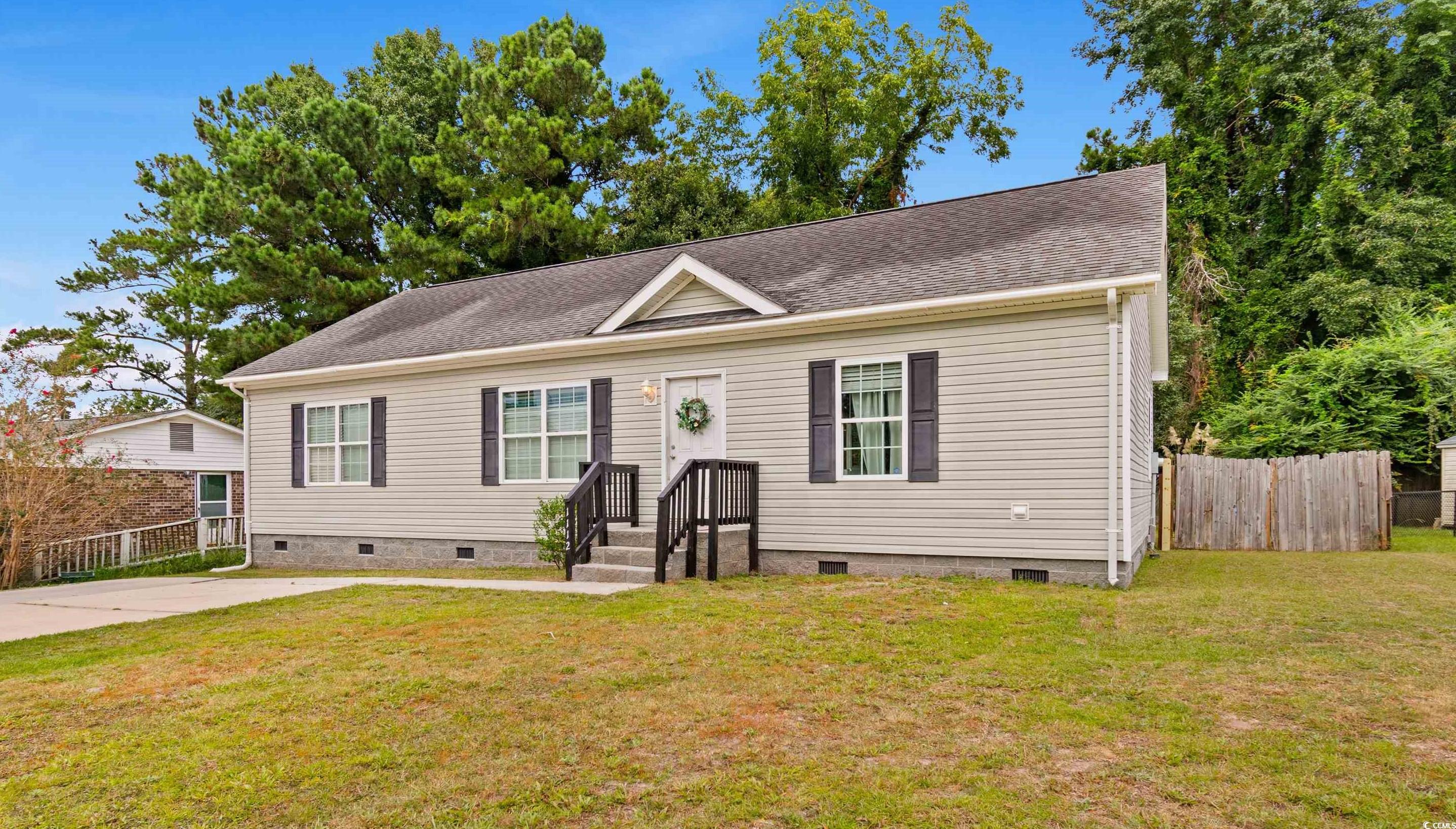
 MLS# 2421027
MLS# 2421027 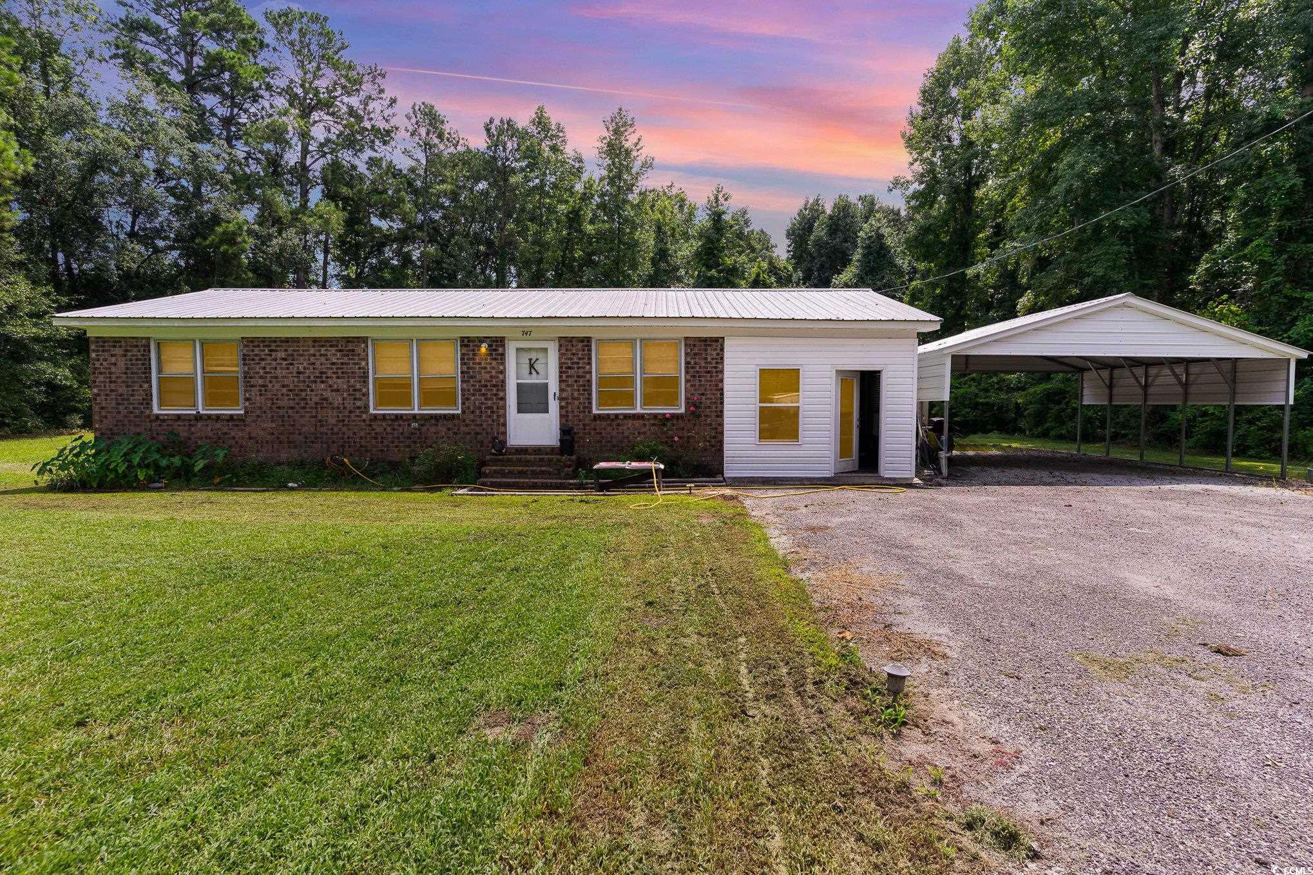
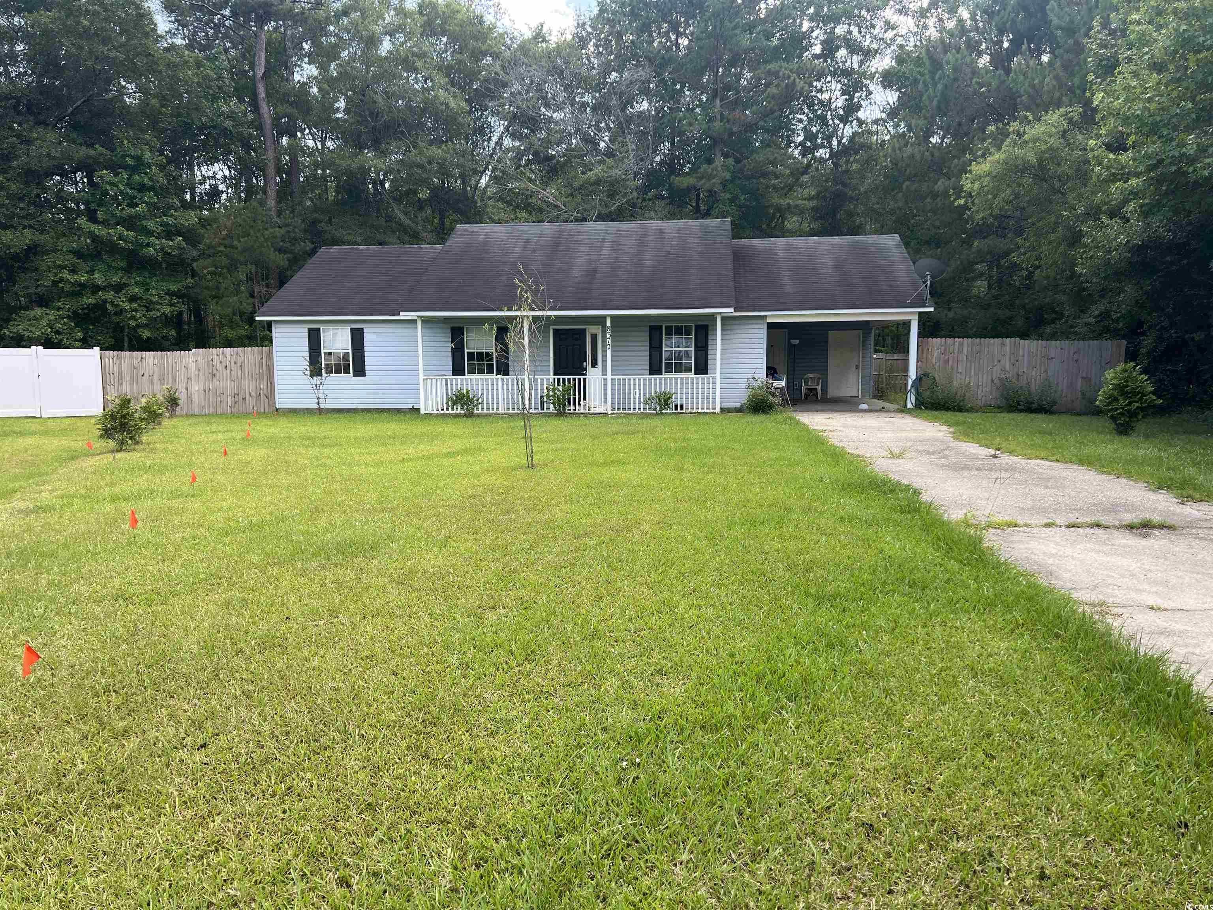
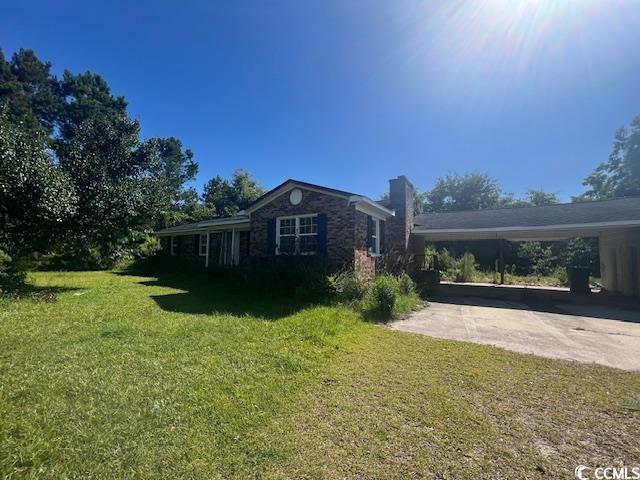
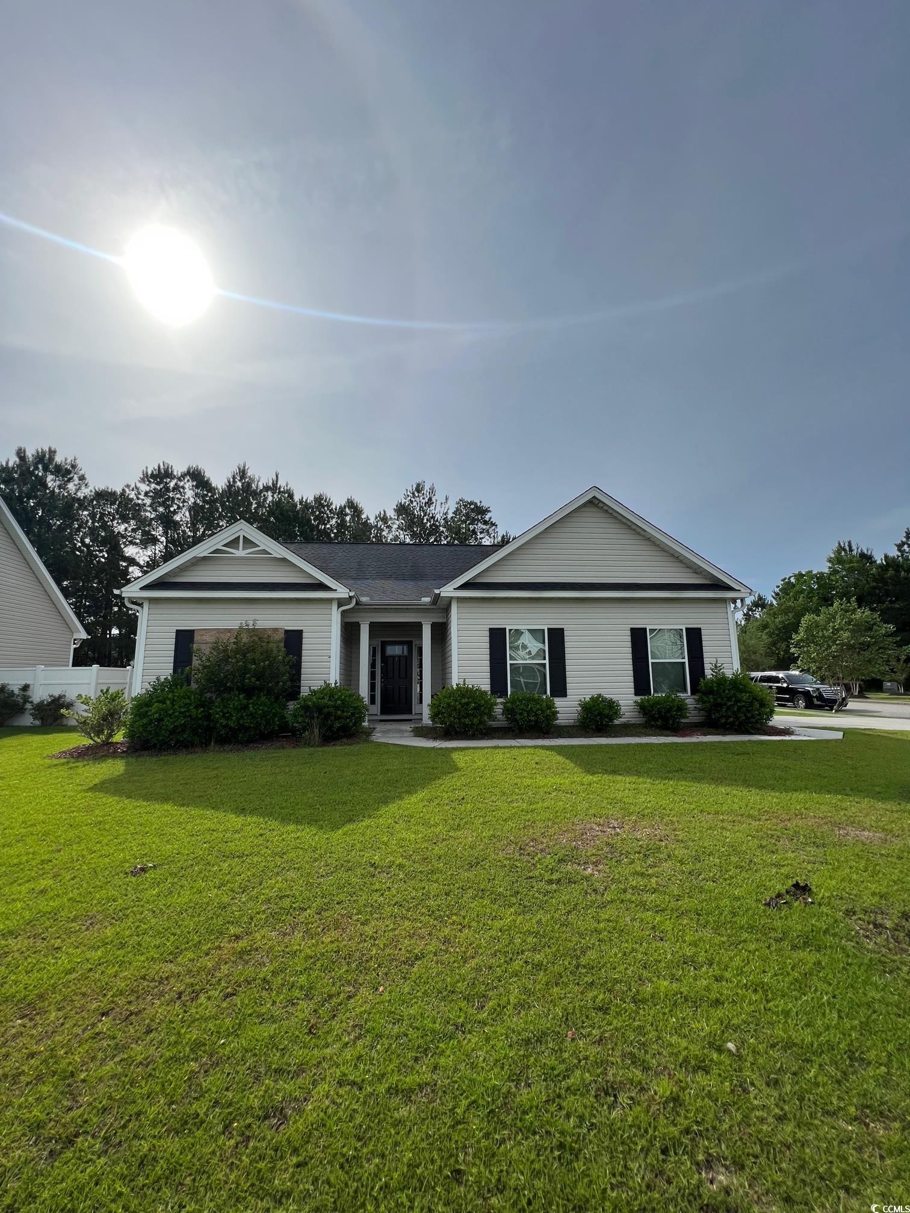
 Provided courtesy of © Copyright 2024 Coastal Carolinas Multiple Listing Service, Inc.®. Information Deemed Reliable but Not Guaranteed. © Copyright 2024 Coastal Carolinas Multiple Listing Service, Inc.® MLS. All rights reserved. Information is provided exclusively for consumers’ personal, non-commercial use,
that it may not be used for any purpose other than to identify prospective properties consumers may be interested in purchasing.
Images related to data from the MLS is the sole property of the MLS and not the responsibility of the owner of this website.
Provided courtesy of © Copyright 2024 Coastal Carolinas Multiple Listing Service, Inc.®. Information Deemed Reliable but Not Guaranteed. © Copyright 2024 Coastal Carolinas Multiple Listing Service, Inc.® MLS. All rights reserved. Information is provided exclusively for consumers’ personal, non-commercial use,
that it may not be used for any purpose other than to identify prospective properties consumers may be interested in purchasing.
Images related to data from the MLS is the sole property of the MLS and not the responsibility of the owner of this website.