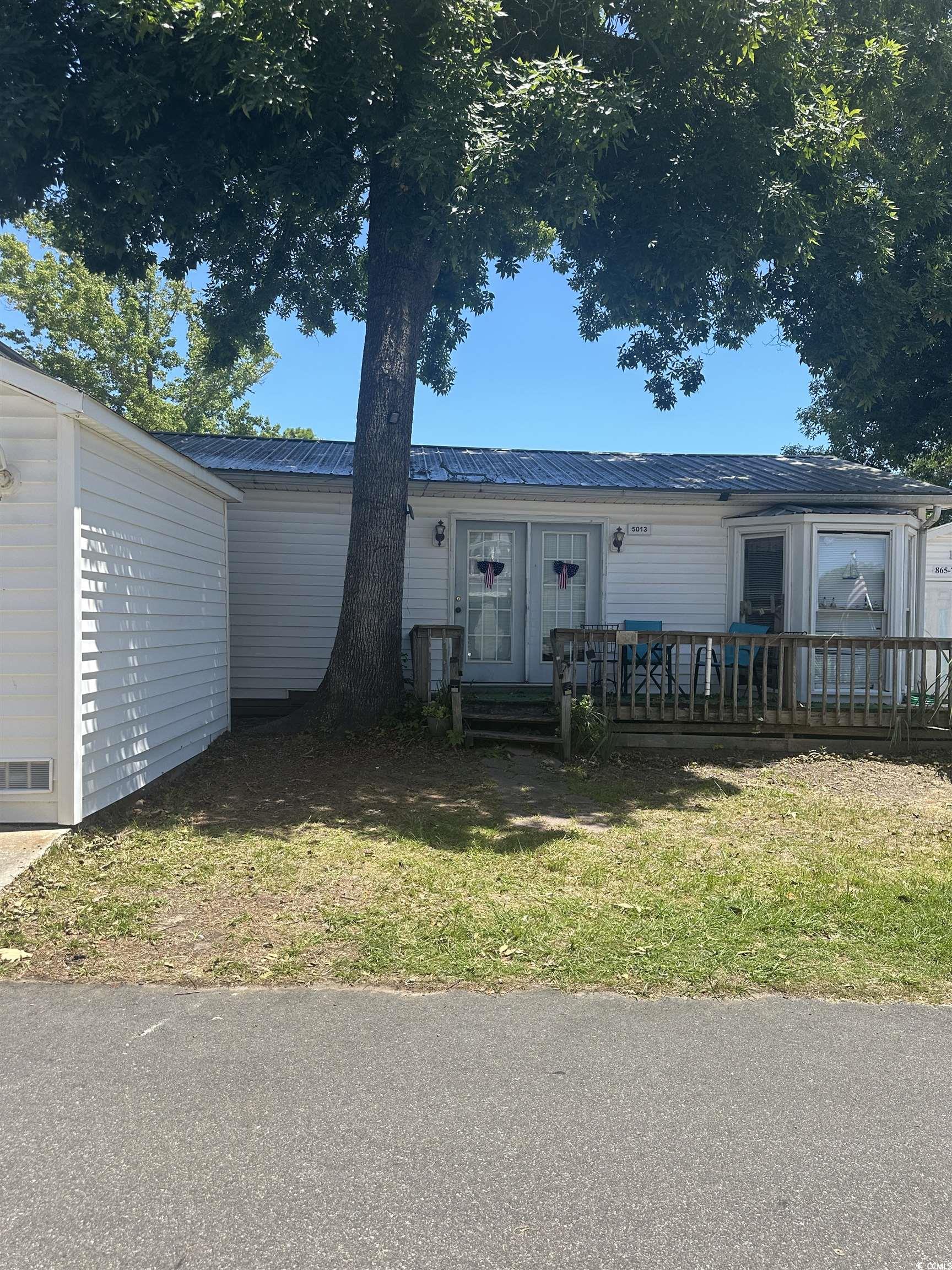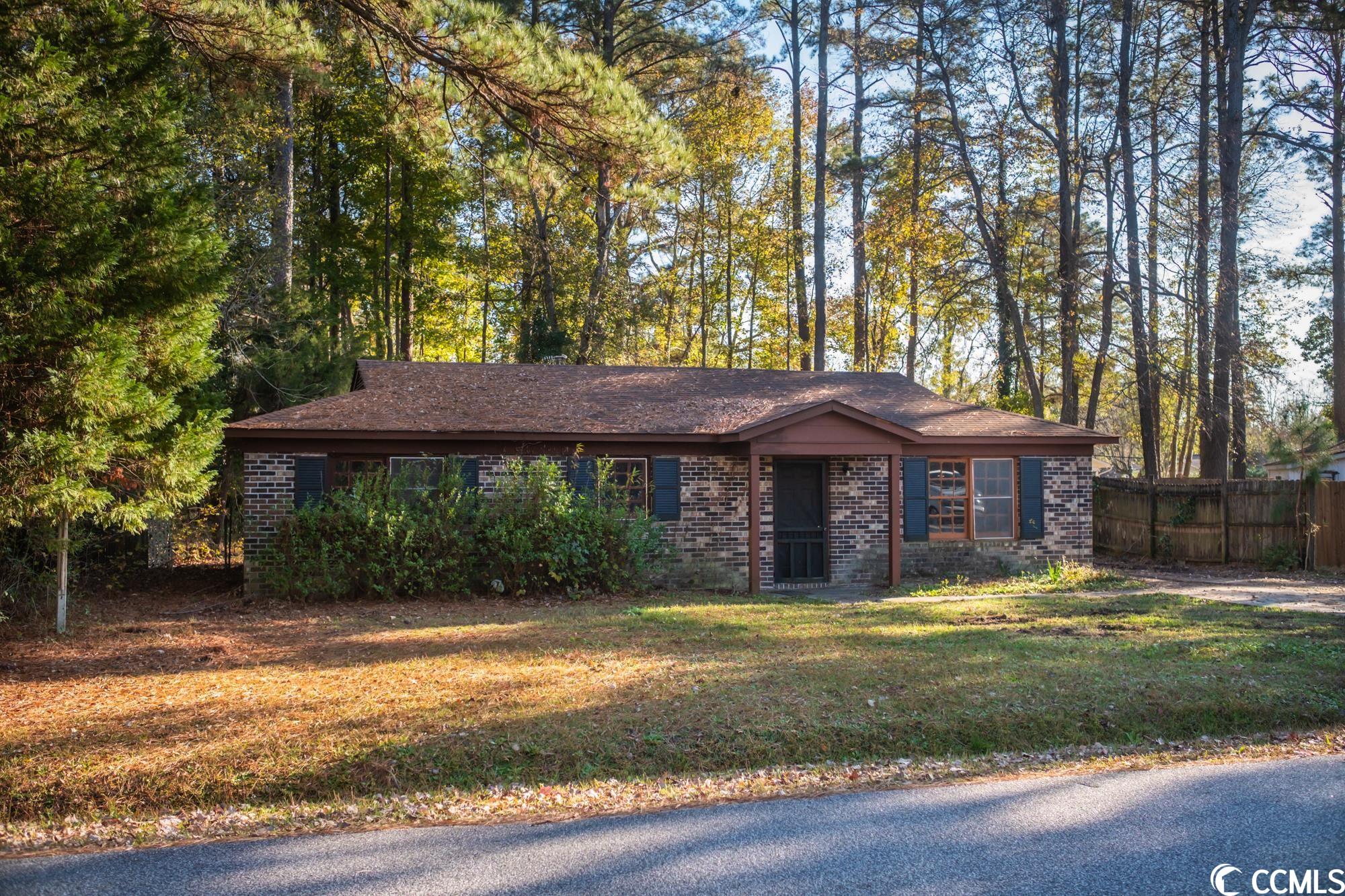Call Luke Anderson
Myrtle Beach, SC 29588
- 3Beds
- 2Full Baths
- N/AHalf Baths
- 1,463SqFt
- 1998Year Built
- 0.00Acres
- MLS# 1200136
- Residential
- Detached
- Sold
- Approx Time on Market7 months, 21 days
- AreaMyrtle Beach Area--South of 501 Between West Ferry & Burcale
- CountyHorry
- Subdivision Hunters Ridge
Overview
The Greensboro Model- three bedroom, two full bath home is located on a cul de sac lot with a private fenced yard and mature landscaping. It has a split bedroom plan with Laminate flooring in the open family room/dining area and a great open kitchen with a bay window breakfast nook looking out on the peaceful backyard, plantation shutters and a breakfast bar. The master suite features a double octagonal tray ceiling, a spacious walk-in closet, double sinks, a soaking tub and a separate walk-in shower with a convenient seat and a skylight above it. Ten minutes to the beach, attractions, restaurants and shopping. Square footage is approximate and not guaranteed. Buyer is responsible for verification.
Sale Info
Listing Date: 01-02-2012
Sold Date: 08-24-2012
Aprox Days on Market:
7 month(s), 21 day(s)
Listing Sold:
12 Year(s), 2 month(s), 18 day(s) ago
Asking Price: $149,900
Selling Price: $127,500
Price Difference:
Reduced By $12,400
Agriculture / Farm
Grazing Permits Blm: ,No,
Horse: No
Grazing Permits Forest Service: ,No,
Grazing Permits Private: ,No,
Irrigation Water Rights: ,No,
Farm Credit Service Incl: ,No,
Crops Included: ,No,
Association Fees / Info
Hoa Frequency: Annually
Hoa Fees: 27
Hoa: 1
Community Features: Pool, LongTermRentalAllowed
Assoc Amenities: Pool
Bathroom Info
Total Baths: 2.00
Fullbaths: 2
Bedroom Info
Beds: 3
Building Info
New Construction: No
Levels: One
Year Built: 1998
Mobile Home Remains: ,No,
Zoning: res
Style: Ranch
Construction Materials: BrickVeneer, VinylSiding
Buyer Compensation
Exterior Features
Spa: No
Patio and Porch Features: Patio
Window Features: Skylights
Pool Features: Association, Community
Foundation: Slab
Exterior Features: SprinklerIrrigation, Patio, Storage
Financial
Lease Renewal Option: ,No,
Garage / Parking
Parking Capacity: 2
Garage: Yes
Carport: No
Parking Type: Attached, Garage, TwoCarGarage, GarageDoorOpener
Open Parking: No
Attached Garage: Yes
Garage Spaces: 2
Green / Env Info
Interior Features
Floor Cover: Carpet, Laminate, Tile
Fireplace: No
Laundry Features: WasherHookup
Interior Features: Attic, PermanentAtticStairs, SplitBedrooms, Skylights, WindowTreatments, BreakfastBar, BedroomonMainLevel, BreakfastArea, EntranceFoyer
Appliances: Dishwasher, Disposal, Microwave, Range, Refrigerator, Dryer, Washer
Lot Info
Lease Considered: ,No,
Lease Assignable: ,No,
Acres: 0.00
Land Lease: No
Lot Description: CityLot, Rectangular
Misc
Pool Private: No
Offer Compensation
Other School Info
Property Info
County: Horry
View: No
Senior Community: No
Stipulation of Sale: None
Property Sub Type Additional: Detached
Property Attached: No
Security Features: SmokeDetectors
Disclosures: CovenantsRestrictionsDisclosure,SellerDisclosure
Rent Control: No
Construction: Resale
Room Info
Basement: ,No,
Sold Info
Sold Date: 2012-08-24T00:00:00
Sqft Info
Building Sqft: 1935
Sqft: 1463
Tax Info
Tax Legal Description: Lot 107 PH II
Unit Info
Utilities / Hvac
Heating: Central
Cooling: CentralAir
Electric On Property: No
Cooling: Yes
Utilities Available: CableAvailable, ElectricityAvailable, SewerAvailable, WaterAvailable
Heating: Yes
Water Source: Public
Waterfront / Water
Waterfront: No
Schools
Elem: Forestbrook Elementary School
Middle: Forestbrook Middle School
High: Socastee High School
Directions
Forestbrook road to Hunters Ridge, take Main road ( Panthers Parkway ) to second stop sign (Canvasback Trail ) Make left. take to end - house on left.Courtesy of Re/max Southern Shores - Cell: 843-997-4595
Call Luke Anderson



 MLS# 909859
MLS# 909859 

 Provided courtesy of © Copyright 2024 Coastal Carolinas Multiple Listing Service, Inc.®. Information Deemed Reliable but Not Guaranteed. © Copyright 2024 Coastal Carolinas Multiple Listing Service, Inc.® MLS. All rights reserved. Information is provided exclusively for consumers’ personal, non-commercial use,
that it may not be used for any purpose other than to identify prospective properties consumers may be interested in purchasing.
Images related to data from the MLS is the sole property of the MLS and not the responsibility of the owner of this website.
Provided courtesy of © Copyright 2024 Coastal Carolinas Multiple Listing Service, Inc.®. Information Deemed Reliable but Not Guaranteed. © Copyright 2024 Coastal Carolinas Multiple Listing Service, Inc.® MLS. All rights reserved. Information is provided exclusively for consumers’ personal, non-commercial use,
that it may not be used for any purpose other than to identify prospective properties consumers may be interested in purchasing.
Images related to data from the MLS is the sole property of the MLS and not the responsibility of the owner of this website.