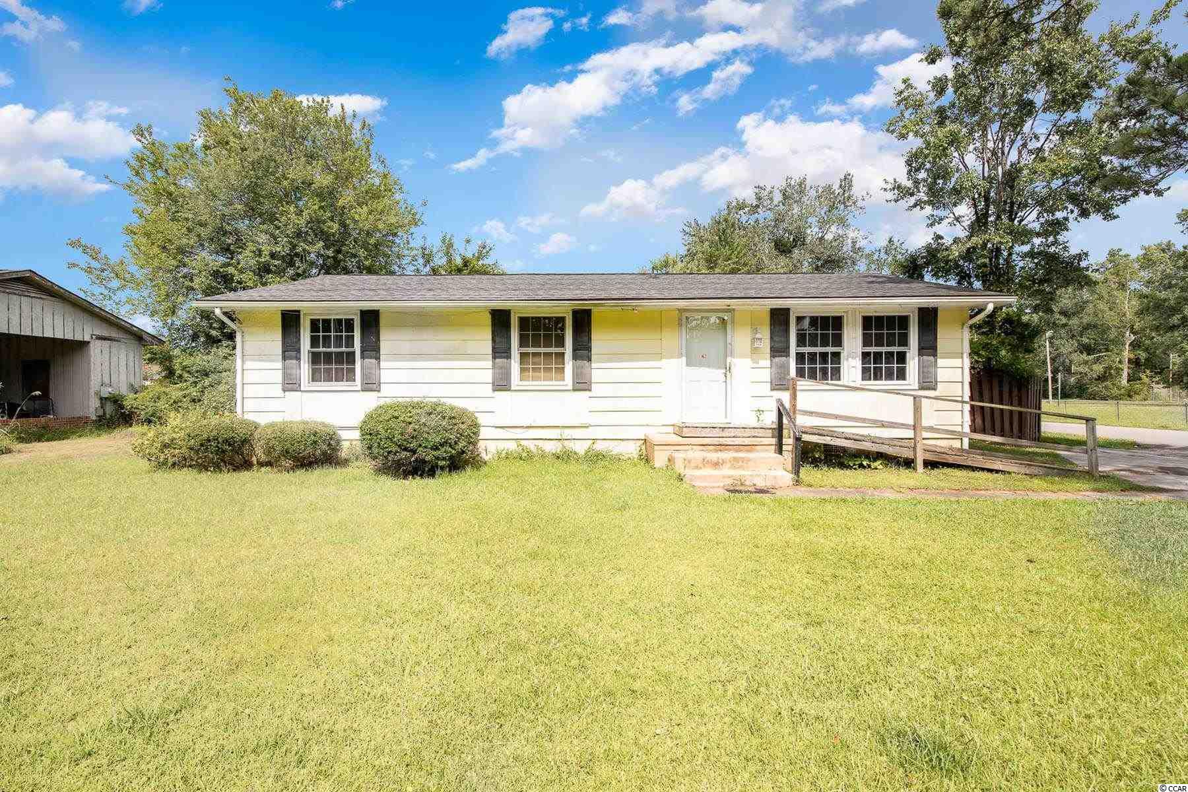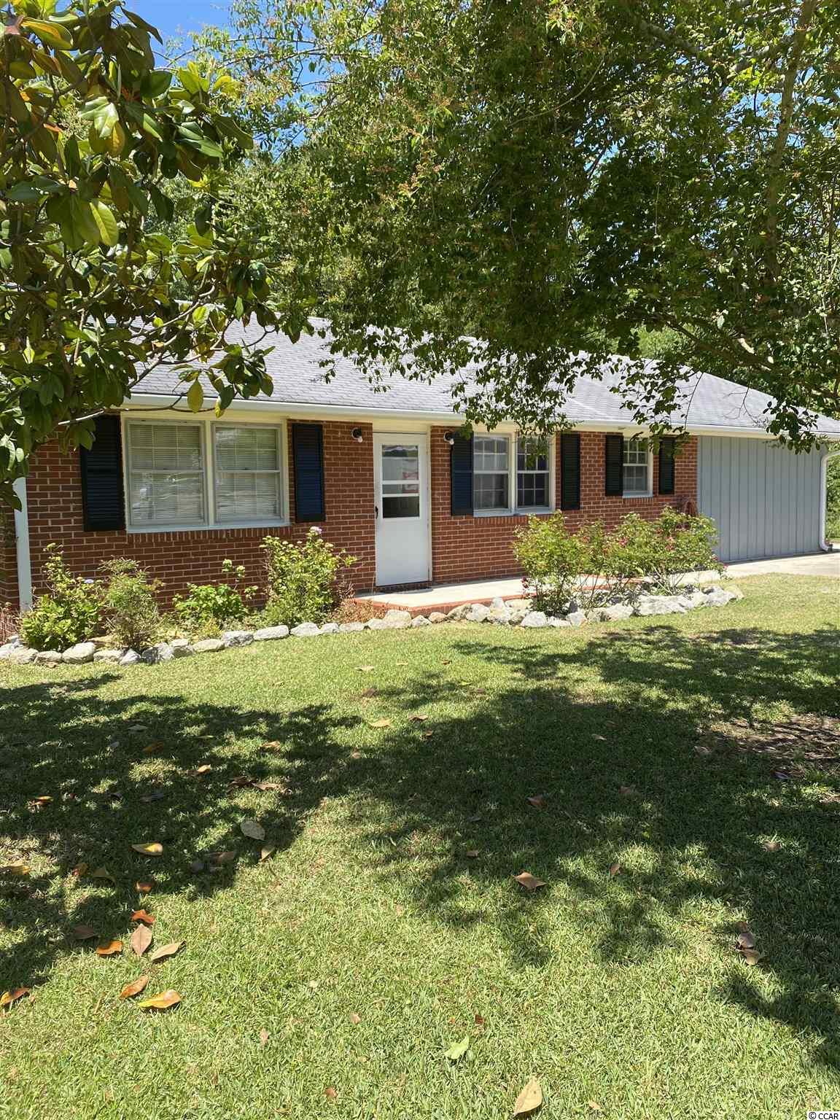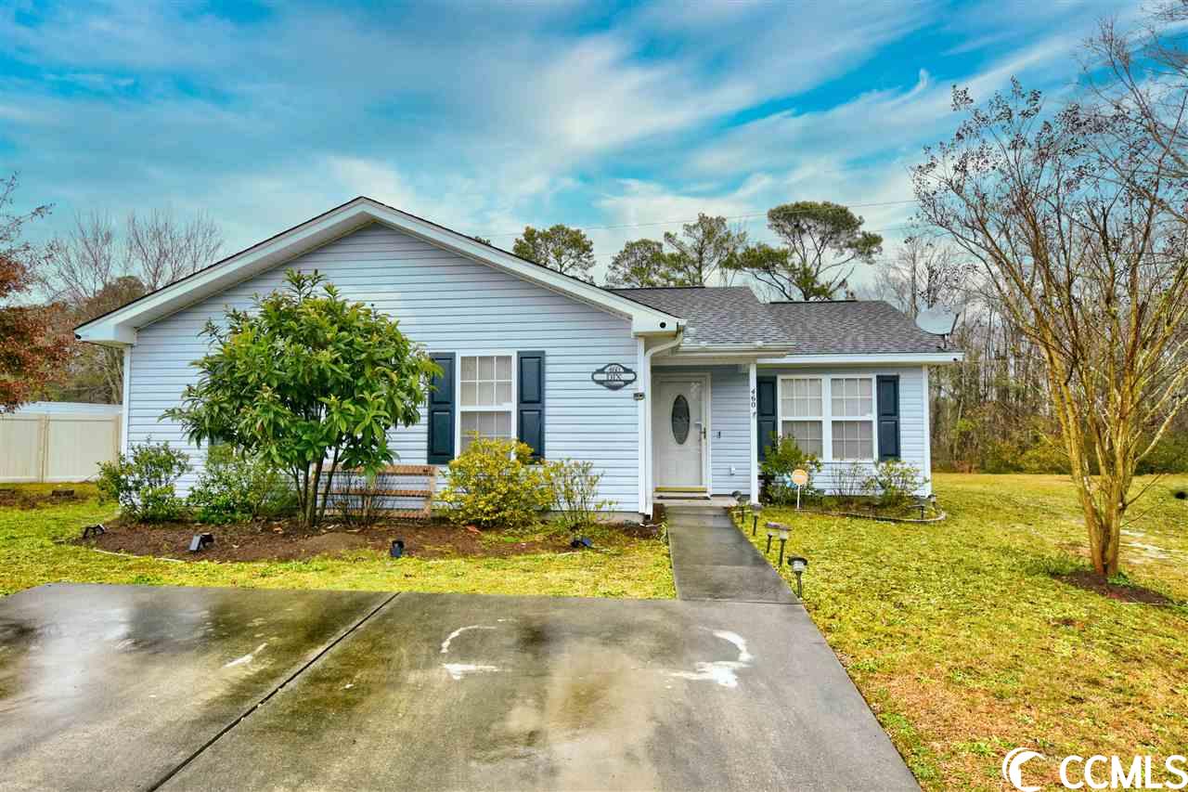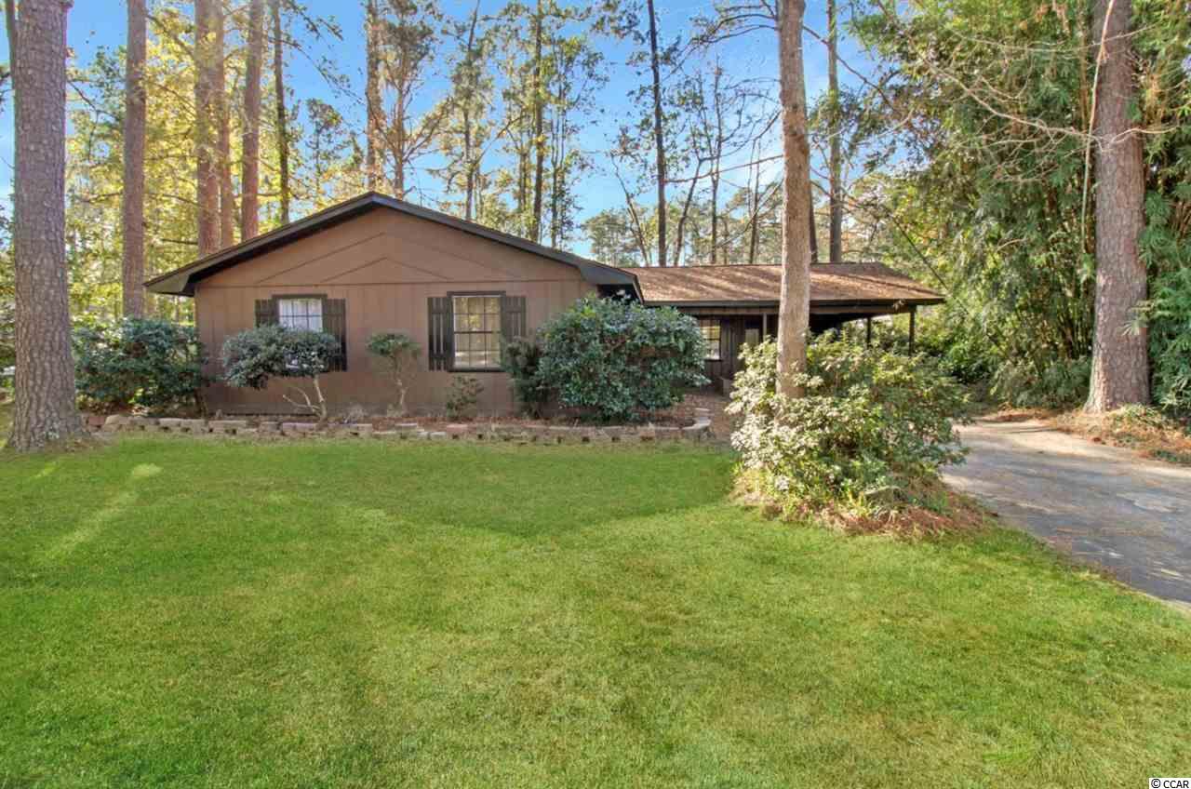Call Luke Anderson
Myrtle Beach, SC 29588
- 4Beds
- 2Full Baths
- N/AHalf Baths
- 1,601SqFt
- 2006Year Built
- 0.00Acres
- MLS# 1117287
- Residential
- Detached
- Sold
- Approx Time on Market1 year, 27 days
- AreaMyrtle Beach Area--South of 544 & West of 17 Bypass M.i. Horry County
- CountyHorry
- Subdivision Brighton Woods
Overview
This PERFECT move-in condition beautiful home sits in the newer and well-kept community of Brighton Woods . Has only been used as a second home and is just like new! Just a short ride to beach, fishing piers. Everything you could ever want is just a few minutes away! If you are a NATURE LOVER this home is for you as it backs up to a conservation area which is so peaceful and quiet and provides so much privacy. This beauty is a former model home and has many upgrades which makes it such a cream puff! As you enter you are greeted by a very open and spacious floor plan called the ""Cameron"". Smooth ceilings through out are definitely a plus . The cozy fireplace in large living room/great room area is so perfect for those chilly evenings! Kitchen is a chef's delight and boasts upgraded recessed panel maple cabinets, smooth top range, microwave, side by side fridge with ice/water in door, multi-cycle dishwasher,disposal. Corian countertops with integral sink, beautiful tile backsplash and crown molding around kitchen area. A large pantry completes this great kitchen! A sunny and cheery breakfast nook with bay window overlooks the green and woodsy fenced- in backyard- talk about sweet! A door from this area leads out to large patio and is another special place to sit and relax. Split bedroom plan is perfect for when guest arrive. Master bedroom is large and has tray ceiling with ceiling fan. Master bath features garden tub, separate glassed walk-in shower, raised double vanity and large walk-in closet. Bonus room can be used for 4th bedroom as it has closet and additional storage area which certainly comes in handy. This room offers so much versatility and can be used as a media room, office, play room- possibilities are endless! Plantation blinds through out. Separate laundry room and spacious double garage. Backyard has pretty white vinyl fencing which affords so much privacy! Wait- there's more! Seller is offering a one year home warranty to new owners. IF YOU ARE LOOKING FOR A BETTER THAN NEW HOME WITH A LOW PRICE- LOOK NO MORE- HERE IT IS JUST WAITING FOR YOU!! NEWS FLASH! THIS BEAUTY HAS JUST HAD A LARGE PRICE REDUCTION- WHAT A FABULOUS BUY!
Sale Info
Listing Date: 10-05-2011
Sold Date: 11-02-2012
Aprox Days on Market:
1 Year(s), 27 day(s)
Listing Sold:
12 Year(s), 12 day(s) ago
Asking Price: $159,921
Selling Price: $141,000
Price Difference:
Reduced By $8,921
Agriculture / Farm
Grazing Permits Blm: ,No,
Horse: No
Grazing Permits Forest Service: ,No,
Grazing Permits Private: ,No,
Irrigation Water Rights: ,No,
Farm Credit Service Incl: ,No,
Crops Included: ,No,
Association Fees / Info
Hoa Frequency: Monthly
Hoa Fees: 75
Hoa: 1
Community Features: LongTermRentalAllowed
Bathroom Info
Total Baths: 2.00
Fullbaths: 2
Bedroom Info
Beds: 4
Building Info
New Construction: No
Levels: OneandOneHalf
Year Built: 2006
Mobile Home Remains: ,No,
Zoning: RE
Style: Ranch
Construction Materials: VinylSiding
Buyer Compensation
Exterior Features
Spa: No
Patio and Porch Features: Patio
Foundation: Slab
Exterior Features: Fence, Patio
Financial
Lease Renewal Option: ,No,
Garage / Parking
Parking Capacity: 2
Garage: Yes
Carport: No
Parking Type: Attached, Garage, TwoCarGarage, GarageDoorOpener
Open Parking: No
Attached Garage: Yes
Garage Spaces: 2
Green / Env Info
Green Energy Efficient: Doors, Windows
Interior Features
Floor Cover: Carpet, Vinyl, Wood
Door Features: InsulatedDoors
Fireplace: Yes
Laundry Features: WasherHookup
Furnished: Unfurnished
Interior Features: Fireplace, SplitBedrooms, WindowTreatments, BreakfastBar, BedroomonMainLevel, BreakfastArea, EntranceFoyer
Appliances: Dishwasher, Disposal, Microwave, Range, Refrigerator, Dryer, Washer
Lot Info
Lease Considered: ,No,
Lease Assignable: ,No,
Acres: 0.00
Lot Size: 51x100x51x100
Land Lease: No
Lot Description: OutsideCityLimits, Rectangular
Misc
Pool Private: No
Offer Compensation
Other School Info
Property Info
County: Horry
View: No
Senior Community: No
Stipulation of Sale: None
Property Sub Type Additional: Detached
Property Attached: No
Security Features: SmokeDetectors
Disclosures: CovenantsRestrictionsDisclosure,SellerDisclosure
Rent Control: No
Construction: Resale
Room Info
Basement: ,No,
Sold Info
Sold Date: 2012-11-02T00:00:00
Sqft Info
Building Sqft: 1901
Sqft: 1601
Tax Info
Tax Legal Description: Lot 221, PH I-A
Unit Info
Utilities / Hvac
Heating: Central, Electric
Cooling: CentralAir
Electric On Property: No
Cooling: Yes
Utilities Available: CableAvailable, ElectricityAvailable, PhoneAvailable, SewerAvailable, UndergroundUtilities, WaterAvailable
Heating: Yes
Water Source: Public
Waterfront / Water
Waterfront: No
Schools
Elem: Saint James Elementary School
Middle: Saint James Middle School
High: Saint James High School
Directions
From Murrells Inlet proceed north on 17 Bypass. Turn left onto Holmestown Road, turn right onto 707. Go to Brighton Woods entrance - make left. Go to stop sign, continue straight on Brighton Avenue - house on left side.Courtesy of Century 21 Broadhurst
Call Luke Anderson



 MLS# 920744
MLS# 920744 



 Provided courtesy of © Copyright 2024 Coastal Carolinas Multiple Listing Service, Inc.®. Information Deemed Reliable but Not Guaranteed. © Copyright 2024 Coastal Carolinas Multiple Listing Service, Inc.® MLS. All rights reserved. Information is provided exclusively for consumers’ personal, non-commercial use,
that it may not be used for any purpose other than to identify prospective properties consumers may be interested in purchasing.
Images related to data from the MLS is the sole property of the MLS and not the responsibility of the owner of this website.
Provided courtesy of © Copyright 2024 Coastal Carolinas Multiple Listing Service, Inc.®. Information Deemed Reliable but Not Guaranteed. © Copyright 2024 Coastal Carolinas Multiple Listing Service, Inc.® MLS. All rights reserved. Information is provided exclusively for consumers’ personal, non-commercial use,
that it may not be used for any purpose other than to identify prospective properties consumers may be interested in purchasing.
Images related to data from the MLS is the sole property of the MLS and not the responsibility of the owner of this website.